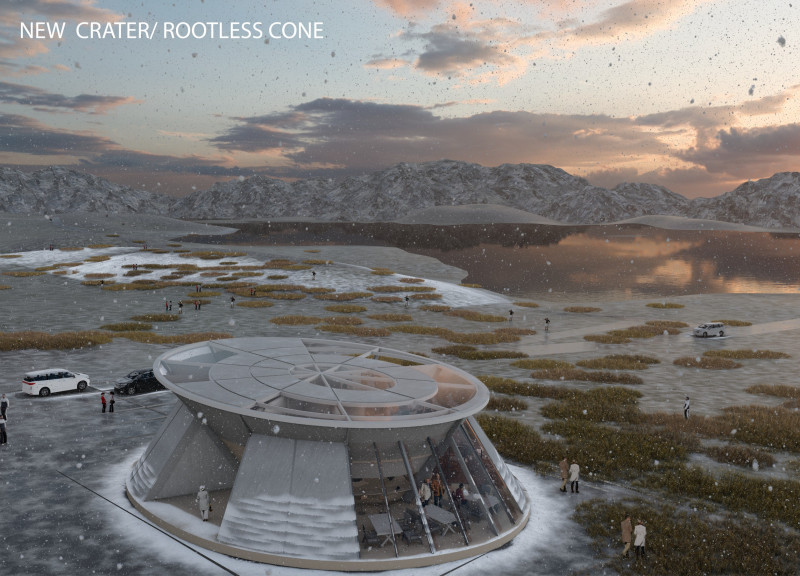5 key facts about this project
At the core of the project's concept is the idea of fostering connections—both among individuals and with nature. This is reflected in the layout, which embraces open spaces and flexible areas that encourage social gathering and collaboration. The architecture is designed not only to provide shelter and utility but also to inspire a sense of belonging within the community. By emphasizing transparency and fluidity, the design facilitates movement and accessibility, allowing occupants to flow seamlessly through various zones of the building.
The project utilizes a distinct palette of materials that contributes to its overall narrative. Key materials include reinforced concrete, glass, and sustainably sourced timber. The choice of reinforced concrete provides structural integrity while allowing for expansive, open interior spaces. Large windows and glass facades invite natural light into various areas, establishing a connection with the exterior environment and reducing reliance on artificial lighting. This not only enhances energy efficiency but also creates an inviting atmosphere.
Timber, used thoughtfully in accent details, adds warmth and texture, contrasting with the more industrial feel of concrete and glass. This mixture of materials reflects a commitment to sustainability and a respect for local craftsmanship. The design incorporates eco-friendly practices, such as rainwater harvesting systems and energy-efficient insulation, underscoring its commitment to minimizing environmental impact.
The architectural forms employed are expressive yet grounded, featuring gentle curves and angular dynamics that respond to the site’s topography. The careful manipulation of volume and mass adds a dynamic quality to the structure while ensuring a harmonious relationship with the landscape. Roof gardens and green terraces are strategically placed, providing not only recreational spaces but also contributing to the building's ecological footprint by promoting biodiversity.
Unique design approaches are evident in the thoughtfulness of spatial organization. Different functional areas, such as communal spaces, private offices, and service zones, are arranged to promote interaction while maintaining privacy where necessary. This reflects an understanding of human behavior and enhances user experience within the architecture.
Key architectural features include multifunctional spaces that adapt to various uses throughout the day. These versatile areas are essential for accommodating the community's needs, providing venues for events, meetings, and social gatherings. The inclusion of outdoor patios and courtyards further enhances the usability of these spaces, promoting an open and inviting environment year-round.
Landscaping is integrated into the design, creating a seamless transition between the built environment and nature. Native plants were selected for their low maintenance and ability to thrive in local conditions, thus promoting sustainability. Pathways connect the building to surrounding green spaces, encouraging outdoor activities and reinforcing the idea of connectivity within the community.
Further examination of the project reveals a series of thoughtful architectural plans and sections that delineate the spatial relationships and functional organization. Visitors are encouraged to explore these elements in detail to gain a deeper understanding of the architectural ideas that underpin this project. By reviewing the architectural designs, it becomes evident how the interplay of light, space, and materiality culminates in a cohesive and enriching environment.
This project stands as a testament to a modern architectural response that respects its context while addressing the evolving needs of the community. The innovative use of materials, thoughtful layout, and integration of green spaces reflect a commitment to sustainability and user experience. Engaging with the architectural plans and sections will provide further insight into the design's intricacies and its overall impact on the landscape and community. The rich interplay of form and function encourages an exploration of how architecture can serve as a catalyst for social interaction and environmental stewardship.


























