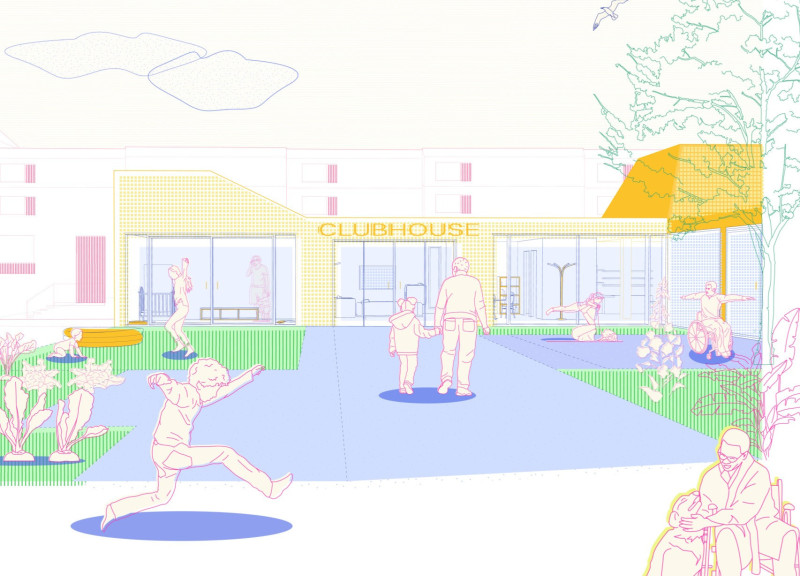5 key facts about this project
At first glance, this architectural design presents a cohesive form that harmonizes with the environment. The façade reflects a careful selection of materials, including reinforced concrete, steel, and extensive glazing. This combination not only enhances the visual appeal of the building but also promotes energy efficiency and durability. The use of concrete provides a robust structural foundation, while steel contributes to open and flexible spaces within the interior. The extensive glazing allows for an abundance of natural light, fostering a welcoming atmosphere while providing uninterrupted views of the surrounding landscape.
One of the key aspects of this project is its functionality. The layout is meticulously designed to facilitate smooth movement and interaction among users. Public spaces are positioned strategically to encourage community engagement, creating areas that invite users to gather and interact. These spaces include multifunctional rooms adaptable for various events, ensuring that the building meets diverse needs. Meanwhile, private areas are thoughtfully separated from public zones, maintaining a sense of intimacy and comfort for occupants.
The design also represents an innovative approach to sustainability. With features such as rainwater harvesting systems and vegetated roofs, the project addresses environmental concerns while promoting green living. The selection of materials is notable not only for their aesthetic appeal but also for their performance characteristics, ensuring minimal ecological impact. The integration of natural elements into the design emphasizes a commitment to biophilic principles, enhancing well-being for all who inhabit the space.
Furthermore, the architectural design incorporates unique elements that distinguish it from conventional structures. One such feature is the adaptive use of local materials, reflecting the cultural heritage of the region. This not only contributes to the building's authenticity but also resonates with the community's identity. The careful interplay between indoor and outdoor spaces is another noteworthy consideration, as it fosters a fluid connection to the natural environment. Large terraces and balconies created as extensions of the interior spaces invite the outdoors in, enabling occupants to experience the surrounding landscape closely.
The integration of technology within the architectural design plays an essential role in optimizing building performance. Intelligent building systems are employed to regulate heating, cooling, and lighting, ensuring comfort while minimizing energy consumption. This technological aspect aligns with a broader trend in the architecture industry, promoting smarter and more efficient buildings that address both human needs and environmental concerns.
As this analysis reveals, the project embodies a seamless interplay between aesthetic value and practical application. The architectural design reflects a deep understanding of its context, balancing contemporary needs with respect for local culture and environment. Engaging with this project can provide valuable insights into modern architectural practices, particularly those concerning sustainability and community-focused design. For a more detailed exploration of this intriguing project, readers are encouraged to review the architectural plans, architectural sections, and architectural ideas that illustrate these elements comprehensively. By examining these details, one can gain a more profound appreciation for the thought and craftsmanship underlying this architectural design.


























