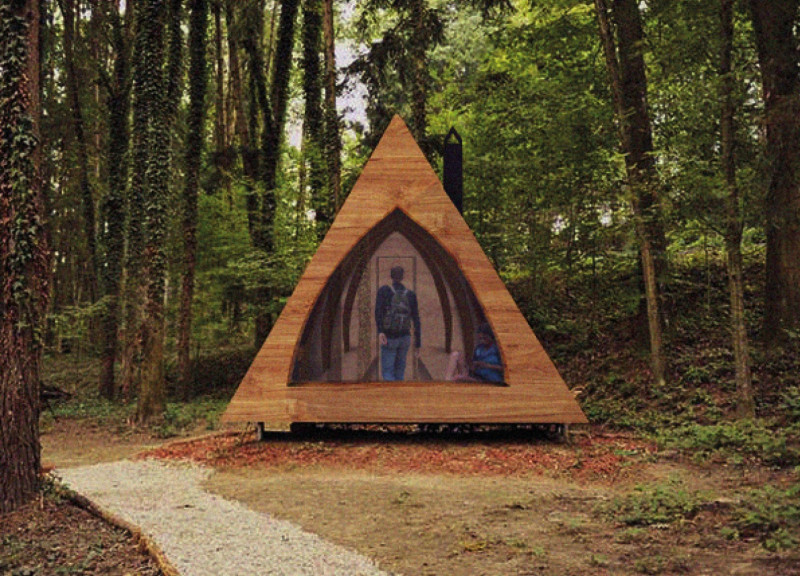5 key facts about this project
Central to the project is its adaptability. The architecture is designed to accommodate various activities, catering to the diverse needs of its users. This flexible spatial arrangement is achieved through a series of interconnected spaces that can be configured according to the nature of the event or gathering. The design thoughtfully considers flow and accessibility, ensuring that each area transitions smoothly into the next without disrupting the overall user experience.
Materiality is a crucial aspect of this project, reflecting both the local context and sustainable practices. The primary materials utilized include reinforced concrete, which provides structural integrity and durability; glass, which enhances transparency and connects the interior with the exterior; and sustainably sourced wood, which adds warmth and a tactile quality to the spaces. The careful selection of these materials not only reinforces the aesthetic intent but also contributes to the building’s performance in terms of energy efficiency and environmental impact.
Architectural techniques employed in the project illustrate a deep understanding of light and shadow, emphasizing natural illumination as an essential element of the design. Large windows and strategically placed skylights create dynamic effects throughout the day, creating a vibrant interplay between interior and exterior spaces. This approach not only reduces the reliance on artificial lighting but also enhances the overall ambiance, promoting well-being among occupants.
Unique to this project is its integration with the surrounding landscape. The architecture does not merely sit atop the site but interacts with its environment, embracing natural topography and flora. Outdoor spaces are designed as extensions of the indoor areas, promoting an outdoor lifestyle and enhancing the visual appeal of the site. This connection to nature serves as a fundamental design principle, encouraging occupants to engage with their surroundings and fostering a sense of community.
Another noteworthy feature includes the implementation of passive design strategies aimed at energy conservation. By orienting the building to maximize solar gain in winter while minimizing it in summer, the design effectively enhances energy efficiency. Rainwater harvesting systems and green roofs also contribute to the sustainability goals of the project, aiming to reduce the ecological footprint while promoting biodiversity.
Furthermore, the architectural design prioritizes inclusivity and accessibility. Features such as ramps, wide corridors, and well-marked signage ensure that the space is navigable for individuals of all ages and abilities. This thoughtful consideration of accessibility reflects a broader commitment to social responsibility, making the building a welcoming space for everyone in the community.
As you explore the intricate architectural plans, sections, and design elements of this project, you will gain a deeper appreciation for the cohesive vision that binds together functionality, sustainability, and community engagement. The careful detailing and strong conceptual foundations illuminate the architectural ideas driving the project forward. Engaging with these aspects will unveil the layers of thought and creativity invested in making this architectural endeavor a notable contribution to modern design.


























