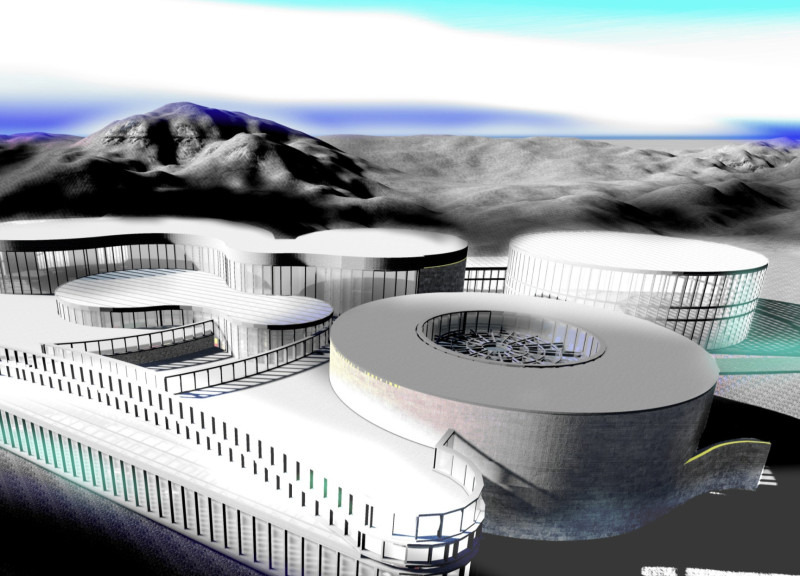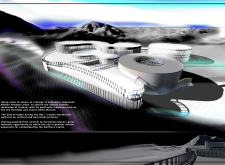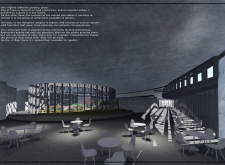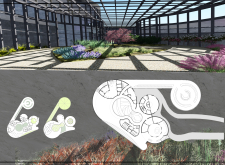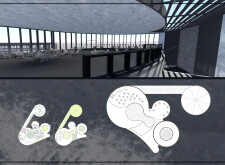5 key facts about this project
At the heart of the project is a focus on creating adaptable spaces that cater to various activities. The layout encourages interaction among users while promoting individual exploration of the natural world. The architectural design includes areas dedicated to food production, such as greenhouses, which are complemented by observation and dining spaces that offer views directly into these lush growing environments. This inclusion of growing zones demonstrates an innovative approach to blending agricultural practices with architectural design, making the act of dining a more immersive and engaging experience.
Key details of the project include its use of materials, which are selected to withstand Iceland's challenging climate while maintaining aesthetic integrity. Reinforced concrete serves as the primary structural element due to its durability and thermal properties, helping stabilize indoor temperatures throughout the year. Expansive glass elements are utilized extensively in the design to create connections between the interior and exterior spaces. The strategic placement of windows and transparent barriers ensures that natural light permeates the building, enhancing the overall atmosphere and fostering a sense of openness.
The architectural framework is further supported by steel elements, which not only contribute to the building's structural strength but also introduce a contemporary industrial flair that resonates with the local landscape. The approach to design extends beyond mere visual appeal; it also considers environmental aspects through the implementation of vegetative roofs and garden areas. These features not only improve insulation but also promote biodiversity, reflecting a commitment to ecological principles.
What sets this project apart is its dedicated attention to engaging with the environment. The organic shapes and flowing forms of the architecture echo the natural contours found in Iceland's majestic terrain. This design choice ensures that the building aligns harmoniously with its surroundings, rather than imposing upon them. Biophilic design elements also play a crucial role, effectively enhancing human interaction with nature through features that invite contemplation and exploration. For instance, the layout allows for varied sightlines that draw the eye outside, encouraging users to connect with the serene beauty of their environment.
The use of glazing techniques introduces a novel approach to light management within the space. Light conditions shift throughout the day, creating dynamic experiences that change with the seasons. This focus on adaptive lighting not only enhances the aesthetic quality of the interiors but also contributes to the psychological well-being of occupants.
In this architectural project, the careful interplay between functionality, sustainability, and design ingenuity creates an environment that is at once practical and enriching. The vision of indoor-outdoor synergy stands central to the project’s identity, emphasizing the fundamental human connection to nature and community. Readers interested in a deeper understanding of the architectural plans, sections, and designs are encouraged to explore this project further to uncover the comprehensive strategies employed to achieve such a cohesive, engaging design. The architectural ideas presented here reflect a growing necessity for buildings that prioritize environmental harmony and communal spaces, making this project a significant contribution to contemporary architecture.


