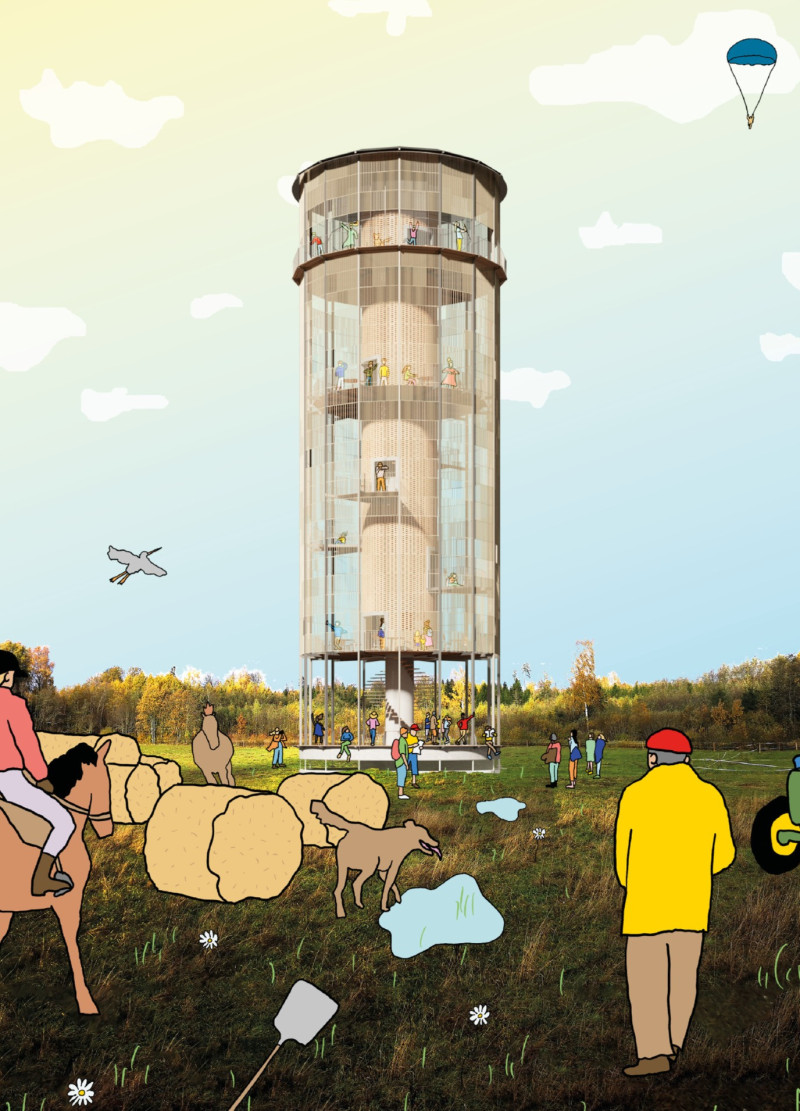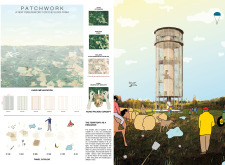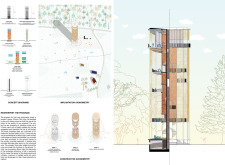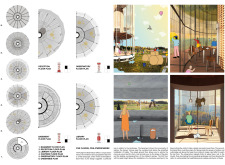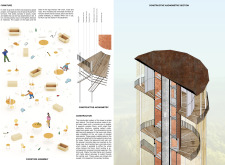5 key facts about this project
Spatially, the observatory consists of five distinct levels, each designed for specific functions that promote visitor engagement with both the facility and its surroundings. The ground floor features a reception and canteen area, welcoming visitors and providing essential amenities. Above, the library and observatory spaces are oriented to maximize views of the scenic countryside, aligning with the primary objective of the project: to connect architecture with the natural landscape.
The unique design approach characterizing the Kurgi Farm Observatory lies in its facade and materiality. The building showcases a patchwork motif, achieved through the use of layered materials that include reinforced concrete, wood panels, glazed elements, and steel. This combination not only contributes to the visual richness of the structure but also facilitates a dialogue between the observatory and its environment. The use of varied materials reflects the colors and textures of the landscape while ensuring structural integrity and comfort.
Furthermore, the observatory incorporates advanced design principles to create adaptable spaces. Modular panels allow for flexible internal organization, catering to diverse activities and visitor needs. The intelligent design of the roof aids in rainwater collection, promoting sustainability while enhancing the building's smooth integration into the landscape. Light control is another vital aspect of the design, as it adjusts to the sun's path, enriching the internal atmosphere depending on the time of day.
The Kurgi Farm Observatory emphasizes community engagement, offering educational programs, workshops, and exhibitions that invite public participation. The observatory's design encourages social interaction and learning, establishing it as a central point within the local context. Custom furniture made from locally sourced materials enhances the user experience, allowing for versatile arrangements that align with the various uses of the space.
The Kurgi Farm Observatory stands out due to its focus on harmonizing human activity with nature. Through its architectural form, material choices, and functional layout, it creates a unique environment for exploration and contemplation. To gain deeper insights into the architectural plans, sections, designs, and ideas that shape this project, interested readers are encouraged to explore the complete project presentation for comprehensive details.


