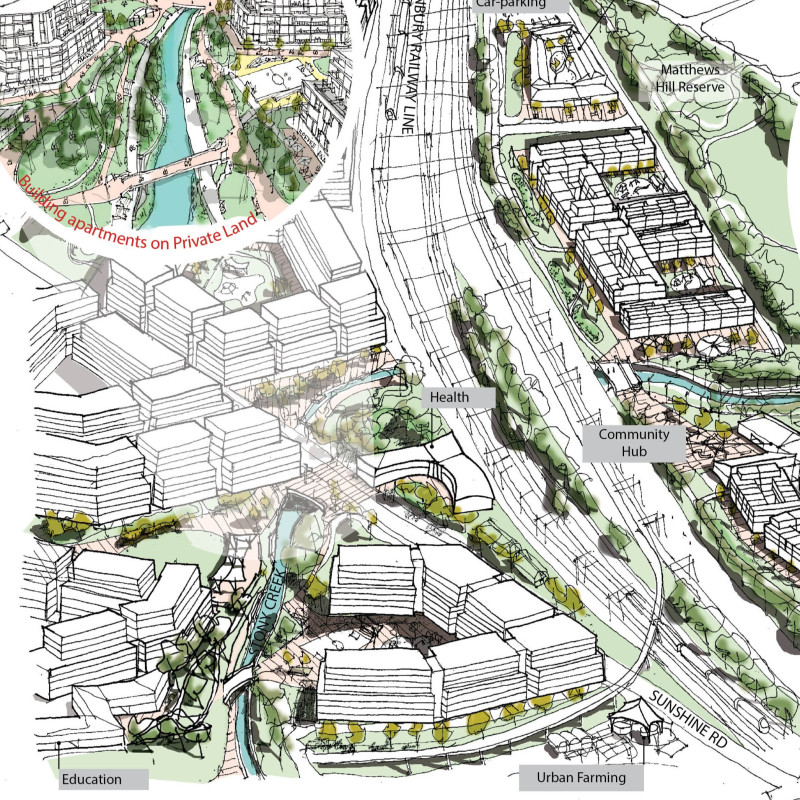5 key facts about this project
Functional Aspects of the Project
The architecture of Staying Grounded includes a combination of residential units, community spaces, and essential amenities. The design prioritizes walkability, ensuring that residents can access public transportation, parks, and commercial areas with ease. Pathways and communal areas foster social interaction, while the architecture incorporates modern technological and sustainable practices. Each unit is constructed using durable materials, allowing for energy-efficient living spaces that align with contemporary environmental standards.
Creating Community through Design
What differentiates Staying Grounded from other housing projects is its community-centric approach. The development integrates shared facilities that encourage neighborly engagement, such as gardens, recreational areas, and multifunctional community rooms. This strategy aims to develop a sense of ownership among residents, leading to a more cohesive living experience.
Additionally, the architectural design includes flexible living arrangements that can adapt to the evolving needs of residents. A mix of unit sizes—from smaller apartments to larger family homes—ensures that various demographics can find suitable accommodation. The focus on mixed-use development provides opportunities for both residential and commercial spaces, further enhancing local economic activity.
Sustainability and Material Selection
The project implements sustainable building materials to minimize environmental impact. Reinforced concrete provides structural integrity, while wood and glass are utilized to create aesthetically pleasing and energy-efficient living spaces. The incorporation of green roofs and water-saving systems demonstrates a commitment to sustainability in urban architecture.
Furthermore, the design addresses potential concerns about climate resilience, ensuring that the community can withstand environmental changes. Materials are chosen not only for their practicality but also for their contribution to enhancing the living experience by promoting natural light and environmental interaction.
Exploring the project further can provide valuable insights into its architectural plans, architectural sections, and architectural designs. Practical details illustrate how Staying Grounded aims to create a sustainable, affordable, and community-focused living environment. Engaging with the project presentation will reveal extensive architectural ideas that showcase the innovative approach taken in this initiative.























