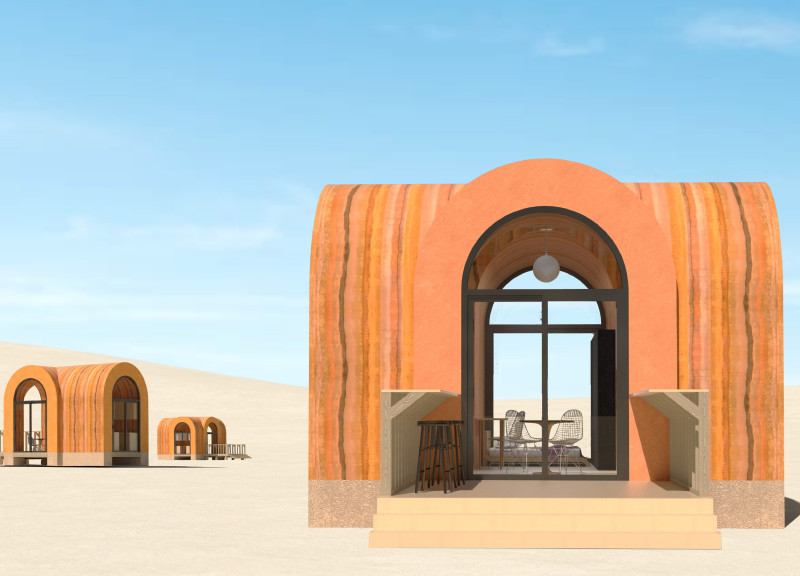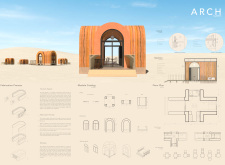5 key facts about this project
At the core of the project is its modular configuration, which allows for flexibility in layout and usage. Each module can function independently or can be combined with others to form larger dynamic spaces, catering to various activities and needs. This flexibility is particularly relevant today, as lifestyles evolve and the demand for multifunctional spaces increases. The use of arch forms within the design serves not only as an architectural motif but also as a means of structural efficiency, reinforcing the building while adding a sense of continuity and flow to the overall appearance.
Materiality also plays a significant role in the design process. The integration of reinforced concrete as the primary structural element provides durability and strength, while also allowing for innovative formwork techniques that contribute to the unique aesthetics of the building. The incorporation of wood elements adds warmth and tactile contrast to the concrete, creating an inviting interior atmosphere. Additionally, large glass panels are utilized to enhance natural light penetration, promoting a sense of openness and connection to the outside environment. This careful selection of materials reflects an underlying commitment to sustainability, prioritizing resources that minimize environmental impact.
Unique design approaches within this project manifest in several key details. The prominent arch shapes not only serve functional purposes by efficiently distributing loads, but they also evoke a sense of historical continuity, nodding to traditional construction forms while utilizing modern materials and techniques. The layout of the interior spaces emphasizes open-plan living, encouraging communal interaction and flexibility. This addresses the contemporary trend towards more socially engaging environments, where the distinction between various living areas is blurred, making the space feel more inclusive and versatile.
Furthermore, the project employs advanced fabrication methods that streamline the construction process. Prefabrication of modular units allows for quicker assembly on-site, reducing both time and labor costs while maintaining high standards of quality control. This aspect of the project showcases modern technological advancements in architecture, aligning with current methodologies that emphasize efficiency and sustainability.
The overall design ultimately reflects a holistic understanding of contemporary needs in architecture, deftly balancing functionality with aesthetic appeal. Its modularity allows for future growth or reconfiguration, catering to the evolving usage requirements of its inhabitants. The project stands not only as a model of modern architectural design but also as a tangible solution to housing and spatial challenges facing many communities today.
To explore this project further, interested readers are encouraged to review the architectural plans, architectural sections, and architectural designs that accompany the presentation. These insights can provide a deeper understanding of the underlying architectural ideas and how they manifest in the built environment. By engaging with these elements, one can appreciate the thought and intention embedded in every aspect of this innovative architectural project.























