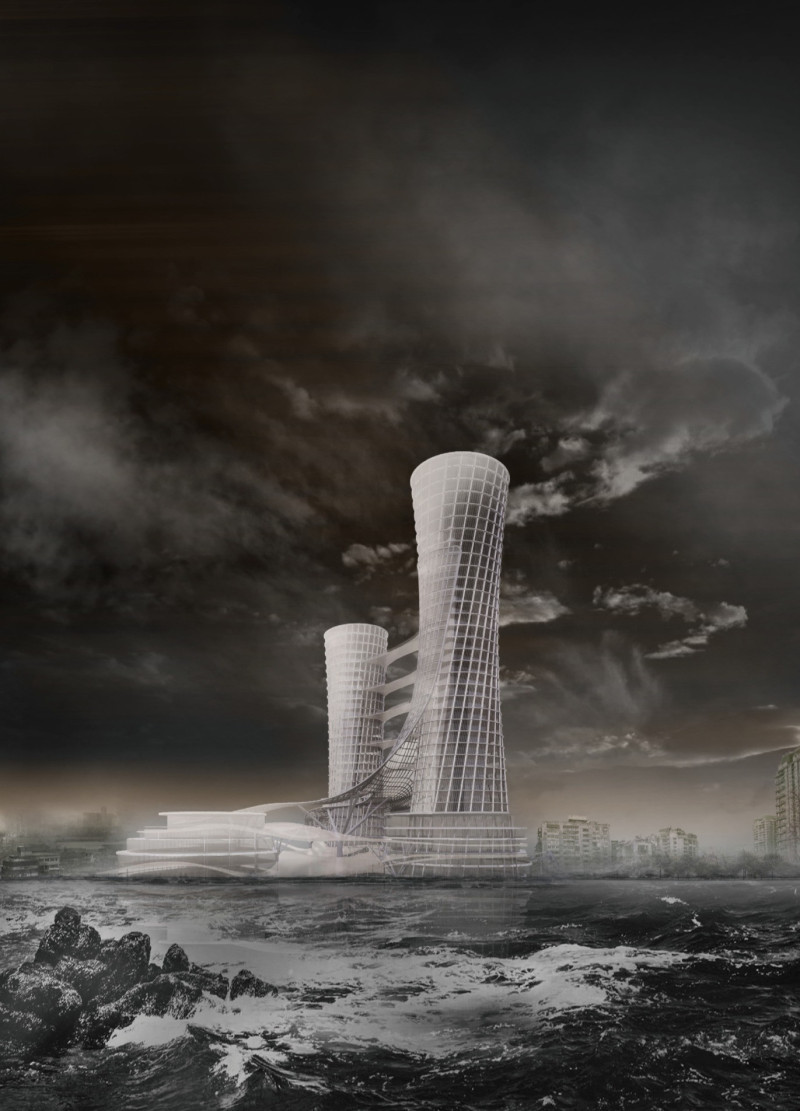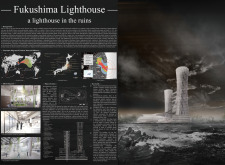5 key facts about this project
At its core, the Fukushima Lighthouse represents a shift in outlook regarding nuclear power. Rather than merely a memorial to past events, it stands as a testament to the potential for nuclear energy to contribute positively to sustainable futures. This architectural endeavor aims to reclaim the narrative surrounding Fukushima, offering a platform for learning and engagement. It seeks to integrate technology, nature, and man’s capacity to adapt and grow following environmental and societal crises.
The lighthouse serves multiple functions, primarily encompassing an educational center dedicated to discussing nuclear energy, its risks, and its benefits. Within this facility lies a Nuclear Energy Museum that provides insights into the mechanics and safety measures of nuclear power. The design also includes a Nuclear Material Monitoring Laboratory, where experts can conduct research and assessments related to nuclear safety. Additionally, the structure features an Ocean Observation Platform that invites visitors to engage with the beautiful marine ecosystem, promoting ecological awareness. This multifaceted approach positions the Fukushima Lighthouse not only as a symbol of safety and navigation but also as a hub for environmental education and community interaction.
Key elements of the project include its thoughtful spatial organization and materiality. Designed with reinforced concrete, the structure ensures durability and strength, vital for an area prone to seismic activity. The glass façade enhances the sense of openness and transparency, inviting light and offering views of the surrounding landscapes. It creates a dialogue between the inside and the outside, embodying the project’s core objective of community engagement in discussions surrounding nuclear energy and environmental stewardship. The incorporation of sustainable materials and green roof systems reflects a commitment to ecological design principles, further reinforcing the lighthouse's role as a model for contemporary architecture.
One unique aspect of the design is its capacity to adapt to the characteristics of its environment. By respecting the natural landscape and integrating sustainable systems, the project emphasizes coexistence with nature. The incorporation of renewable energy solutions, such as solar panels, aligns with contemporary architectural ideas focusing on sustainability and responsible energy consumption. This commitment to design innovation positions the lighthouse as a forward-thinking intervention in the region.
Moreover, the architectural layout enhances user experience by allowing for fluid movement through educational exhibits and community spaces. Spaces are thoughtfully arranged to encourage interaction, whether between visitors or between visitors and the exhibits themselves. This community-centric design approach promotes a sense of belonging and engagement, key components in fostering dialogue about energy, safety, and environmental care.
Through its blend of thoughtful design, material integrity, and community focus, the Fukushima Lighthouse is more than a physical structure; it is a narrative of recovery, a space of education, and a symbol of hope. For those interested in exploring architectural ideas that address contemporary societal issues, the project presentation delves further into the specific architectural plans, sections, and overall design. Visitors are encouraged to engage with the presentation to gain comprehensive insights into the architectural decisions that shape this meaningful project.























