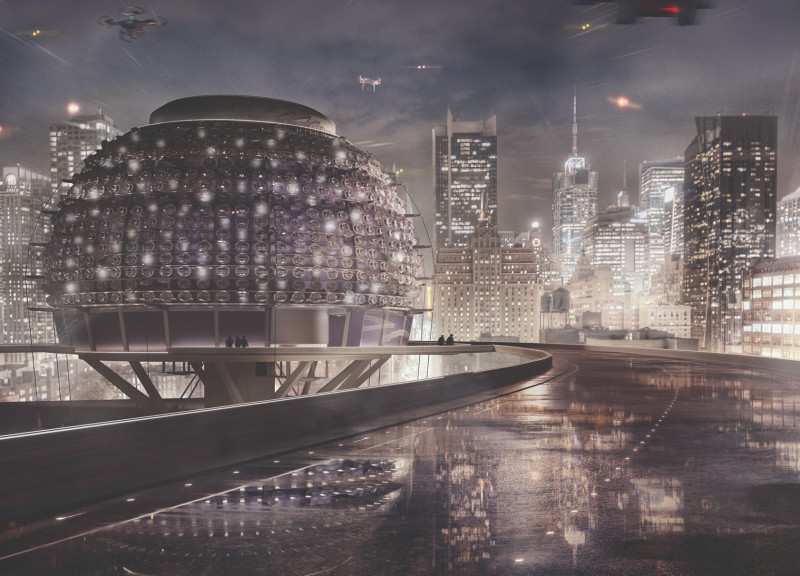5 key facts about this project
At its core, the project exhibits a modern architectural language characterized by clean lines and open spaces. The façade is a blend of locally sourced materials, primarily featuring reinforced concrete, timber cladding, and expansive glass panels that allow for natural light to permeate the interiors. This choice of materiality not only enhances the aesthetic appeal but also ensures sustainability, as the materials are durable and energy-efficient. The use of timber as a cladding element introduces warmth to the overall structure, creating a contrast with the more industrial feel of the concrete and glass, and helping to integrate the building into its surrounding environment.
The floor plan is thoughtfully designed to maximize usability while ensuring fluid movement throughout the space. Open-concept living areas are interspersed with private zones, allowing residents the flexibility to engage socially or retreat into solitude as desired. The strategic placement of large windows connects the interior with the exterior, fostering a sense of continuity with the outdoors and enhancing the occupants' experience of the surroundings. Moreover, outdoor terraces and landscaped areas provide spaces for relaxation and social gathering, promoting a sense of community among users.
Unique to this project is the incorporation of green building practices that prioritize environmental responsibility. The design integrates rainwater harvesting systems and solar panels, reflecting a commitment to reducing ecological footprint. The architectural solutions consider both passive solar design and energy efficiency, resulting in a building that is not only functional but also responsible in its energy consumption.
The overall aesthetic of the project draws from the surrounding architecture, weaving a narrative that respects traditional design while pushing forward with contemporary ideas. This interplay between heritage and modernism is evident in the choice of materials, proportions, and overall form. The building's silhouette is not only visually appealing but also responds to the scale of neighboring structures, creating a harmonious profile against the skyline.
Attention to detail is a hallmark of this architectural endeavor. Elements such as custom-built fixtures, thoughtful landscaping, and the integration of art contribute to a holistic design approach that values craftsmanship. The aesthetic details complement the overall concept, creating a cohesive environment that enriches the user experience.
The project's unique approach lies in its commitment to community engagement. Spaces within the building are specifically designed to encourage interaction, featuring communal lounges, workshop spaces, and areas designated for local artwork. This intentional design fosters a sense of belonging, reflecting the inhabitants’ needs and aspirations while promoting cultural exchange.
In summary, this architectural project presents a well-rounded exploration of contemporary design that is both functional and aesthetically pleasing. The careful selection of materials, innovative use of space, and emphasis on sustainability highlight the architectural ideas that are becoming increasingly important in modern contexts. The design is a testament to the potential of architecture not just as a physical structure but as a medium that can enhance community life and foster connections between individuals. For a deeper understanding of the architectural plans, sections, and overall design intentions, a thorough exploration of the project presentation is encouraged, providing insights into the compelling architectural narrative that unfolds within this well-crafted space.























