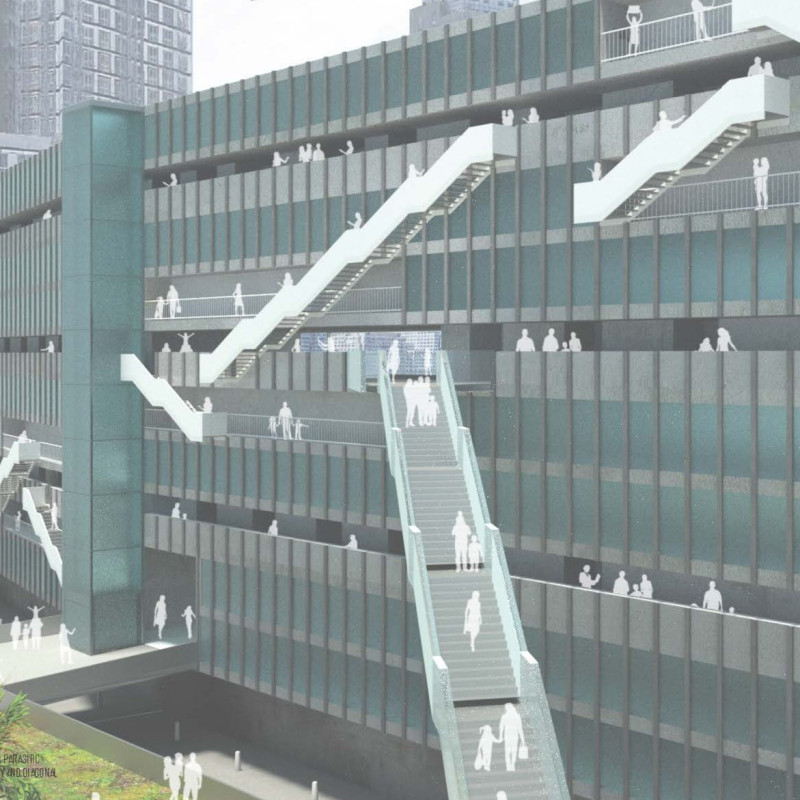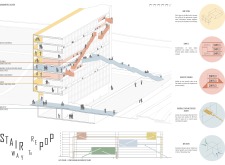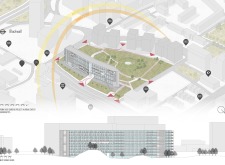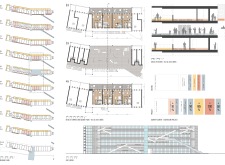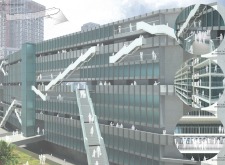5 key facts about this project
The building features a mix of duplex and simplex apartments, allowing for flexibility in dwelling configurations. Shared spaces, such as a covered square, communal terraces, and dynamic stairways, are central to the design, encouraging social engagement. The architectural approach reflects an understanding of the importance of connectivity within residential environments, addressing the need for spaces that promote interaction without sacrificing personal living space.
Unique Design Approaches
One of the defining characteristics of this project is the incorporation of "parasitic stairways." These diagonal staircases establish visual and physical links across different levels, facilitating movement while encouraging spontaneous interactions among residents. The design also includes loggias that extend the interior space to the exterior, allowing for outdoor living while maximizing natural light. This feature supports various activities and improves the overall quality of life for inhabitants.
In terms of materiality, the project employs reinforced concrete for structural integrity, while glass elements provide transparency and a connection to the surrounding environment. The use of steel in stairway construction complements the overall design aesthetic, enhancing durability and safety. Additionally, wood finishes are employed in residential units to create a warm, inviting atmosphere.
Functional Spaces and Details
The layout of the project prioritizes both public and private domains. Communal areas are thoughtfully positioned to serve as gathering points, fostering a sense of belonging among residents. The integration of nature through landscaped terraces and community gardens contributes to the aesthetic quality and ecological sustainability of the project.
Architectural details such as carefully designed façades feature a combination of materials that respond to the urban context while optimizing energy efficiency. The project considers factors like solar orientation to ensure comfort throughout the year, creating a living environment that is both responsive and efficient.
For detailed insights into the architectural plans, sections, designs, and ideas, readers are encouraged to explore the project's presentation. By reviewing these elements, one can gain a comprehensive understanding of how this design addresses modern residential needs and promotes a community-focused lifestyle.


