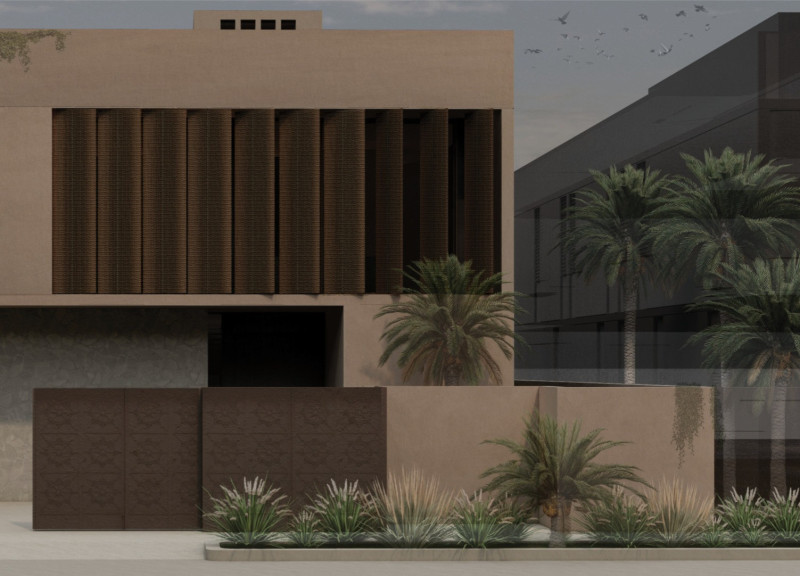5 key facts about this project
At its core, the project represents a harmonious blend of modern architectural principles and traditional influences, thoughtfully considered to resonate with the surrounding landscape and community. The design focuses on creating an inviting atmosphere that encourages interaction among visitors while providing distinct areas for various activities. One of the project’s most significant aspects is its ability to adapt to different functions throughout the day, making it an essential venue for social gatherings, exhibitions, and educational workshops.
A comprehensive analysis reveals that the structure incorporates a range of materials strategically selected for their aesthetic and functional properties. The primary materials utilized include reinforced concrete, glass, and wood, each contributing to the overall expression of the design. The use of reinforced concrete provides a strong structural framework, allowing for the creation of expansive open spaces characterized by fluidity and flexibility. Expansive glass façades are employed to invite natural light into the interior, fostering a connection between the indoors and outdoors. This transparency not only enhances the user experience but also enables passersby to engage visually with the activities occurring within the building.
Additionally, elements of wood are integrated throughout the design, adding warmth and a tactile quality that balances the harder surfaces of concrete and glass. This materiality is reflective of sustainable design principles, as wood is renewable and contributes to the project’s environmental consciousness.
The design approach taken in this project focuses on sustainability and resilience, addressing the pressing concerns of climate responsiveness. The architectural layout features strategically placed overhangs that mitigate solar gain while maximizing daylight penetration. Furthermore, green roofs and native landscaping work in tandem to enhance biodiversity and provide insulation, demonstrating a commitment to ecological stewardship.
Notably, the layout is guided by a holistic understanding of the site’s context, with careful consideration of views, circulation patterns, and the surrounding urban fabric. The design incorporates outdoor spaces that encourage engagement with nature, fostering an environment where community connections can thrive. A series of terraces and plazas create dynamic spaces that can accommodate various functions, from casual gatherings to organized events.
In addition to the functional spaces within the building, the architectural design emphasizes the integration of art and culture. The incorporation of local artist installations within the public areas serves as a nod to the region's cultural heritage, enriching the overall experience for visitors. This consideration reflects a broader trend in contemporary architecture that seeks to weave cultural narratives into the built environment.
As one explores the architectural plans and sections, the intricacies of the design become increasingly evident. The innovative use of space, light, and materials aligns seamlessly with contemporary architectural ideas, leading to a project that is not only practical but also aspirational. The design outcomes showcase a level of sophistication that resonates with the contemporary urban landscape while remaining accessible and inviting to all.
For those interested in a more profound understanding of this architectural project, it is encouraged to delve into the detailed architectural plans, sections, and designs available for review. Engaging with these elements will provide further insights into the thought processes and considerations that shaped this remarkable architectural endeavor.


























