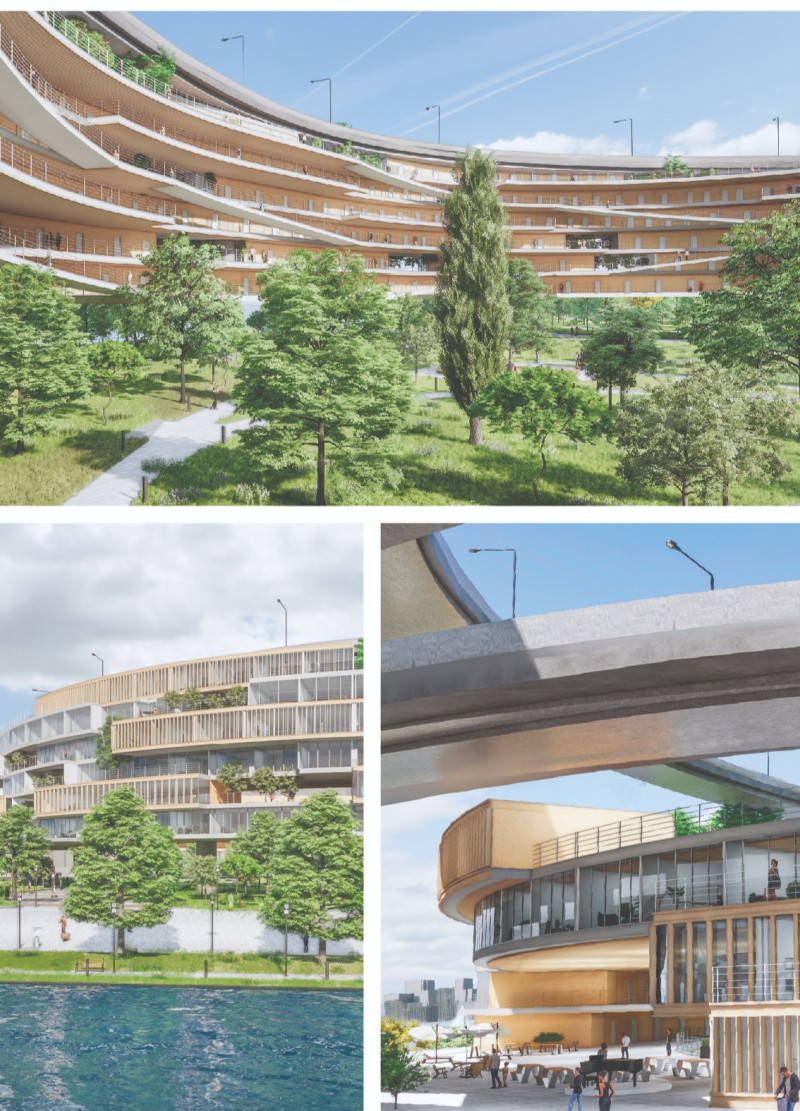5 key facts about this project
The overarching concept behind this architectural project is to create a seamless dialogue between the interior and exterior environments. This is achieved through the strategic placement of large windows and open spaces that invite natural light into the interiors, promoting a sense of openness and connection with nature. The incorporation of outdoor terraces and landscaped areas further bridges the gap between built and natural environments, allowing occupants to experience and interact with the landscape.
Materiality plays a crucial role in the architectural expression of this project. A careful selection of materials has been made to complement the overall design ethos. The primary materials include reinforced concrete, which provides structural integrity, and glass, which facilitates transparency and lightness. Additionally, the use of natural wood accents brings warmth to the interior spaces, creating a welcoming atmosphere that contrasts with the cool, sleek finish of the concrete and glass. Other materials such as steel have been utilized for structural elements, offering durability while maintaining a minimalist aesthetic. The thoughtful combination of these materials speaks to a design philosophy that values sustainability and longevity.
Important elements of the project include its layout, which is designed to enhance functionality. Various spaces are meticulously organized to serve distinct purposes while promoting an efficient flow. Public areas, such as gathering spaces and communal facilities, are strategically positioned to encourage interaction and foster a sense of community among users. Private spaces, including individual offices or residential units, are designed with an emphasis on privacy without compromising on the benefits of natural light.
Unique design approaches are evident in the project's innovative use of vertical and horizontal planes. The interplay between different levels and volumes adds visual interest and creates dynamic spaces that scale with their use. Features like cantilevered sections provide not only aesthetic appeal but also practical advantages, including shaded outdoor areas. Furthermore, the incorporation of green technologies, such as rainwater harvesting systems and energy-efficient lighting, reflects a commitment to sustainable design and environmental stewardship.
The design also takes into account the cultural and social context of its location, which informs various architectural decisions. Elements that reflect local traditions or materials can be seen throughout, demonstrating respect for the history and heritage of the area. This contextual awareness adds depth to the project, connecting it to its environment in a meaningful way.
For those interested in delving deeper into the specifics of this architectural endeavor, reviewing the architectural plans, sections, and design sketches can provide further insights into the intentions and ideas that shaped this project. Each of these elements contributes to a larger narrative that underscores the thoughtfulness and rigor inherent in the design process. Therefore, it is encouraged to explore the detailed projections and visual representations of the project to appreciate the architectural ideas and the nuanced approach taken by the designers.























