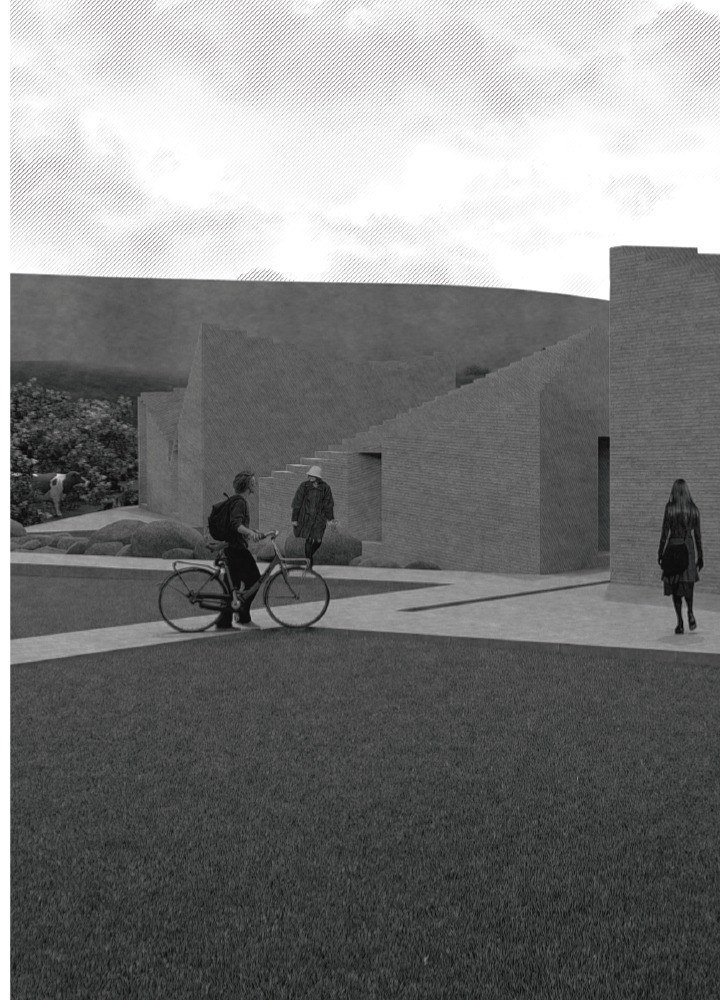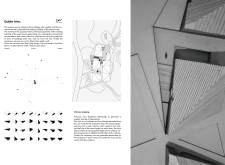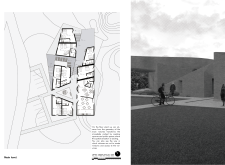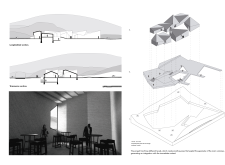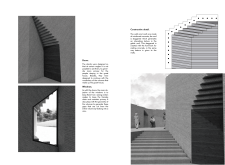5 key facts about this project
At its core, the project signifies a harmonious balance between built space and the natural environment. The approach to design prioritizes not only structural integrity but also the experience of light and air within the spaces created. By carefully orienting various volumes, the architecture skillfully captures natural light, enhancing the aesthetic appeal of the interiors and ensuring energy efficiency.
The design features a series of interrelated spatial volumes, defined by a combination of rectangular and triangular shapes. This choice facilitates a dynamic interaction between different areas of the building. Public spaces are deliberately designed as inviting zones meant for social interaction, while more private areas are arranged to provide tranquility and respite from the communal hustle. This thoughtful spatial arrangement underscores a core philosophy of the project that values both community engagement and personal reflection.
Regarding materiality, the project predominantly employs concrete, selected for its durability and structural capabilities. This choice allows for a design that can withstand the elements while incorporating a tactile quality that resonates with the surrounding landscape. The nuanced surfaces of concrete add a layer of visual interest, contributing to the overall character of the architecture. Additionally, the use of wood accents in certain areas introduces warmth, creating a contrast that enhances the environment, making it more approachable.
The fenestration of the building is particularly noteworthy. Windows and doors have been strategically placed and shaped to maximize views while preserving privacy for occupants. These aspects of the design echo the existing architectural language prevalent in the area, showcasing a respect for local traditions while also embracing modernity. The connectivity of interior spaces is enhanced through these openings, fostering a fluid movement throughout the building.
One of the most unique aspects of this design lies in its contextual responsiveness. By taking cues from the surrounding landscape and the architecture of nearby structures, the project forms a visual dialogue that is both respectful and innovative. This integration is not merely aesthetic but extends to functional aspects of sustainability, merging traditional construction techniques with modern practices.
As a complete architectural package, the project transcends conventional residential typologies, blending thoughtful design with practicality. The emphasis on creating spaces that encourage interaction while allowing for individual moments of solitude demonstrates a comprehensive understanding of user experience. Each component of the design works collaboratively to convey a sense of place, making the architecture accessible and functional.
For those interested in delving deeper into the architectural strategies employed in this project, reviewing the architectural plans, architectural sections, and various architectural designs can provide valuable insights. These elements reveal the intricate thought processes behind the project, showcasing how each detail contributes to the overall experience. This design ultimately invites visitors and residents alike to engage with their environment in meaningful ways, encouraging exploration and appreciation of the space crafted within its walls.


