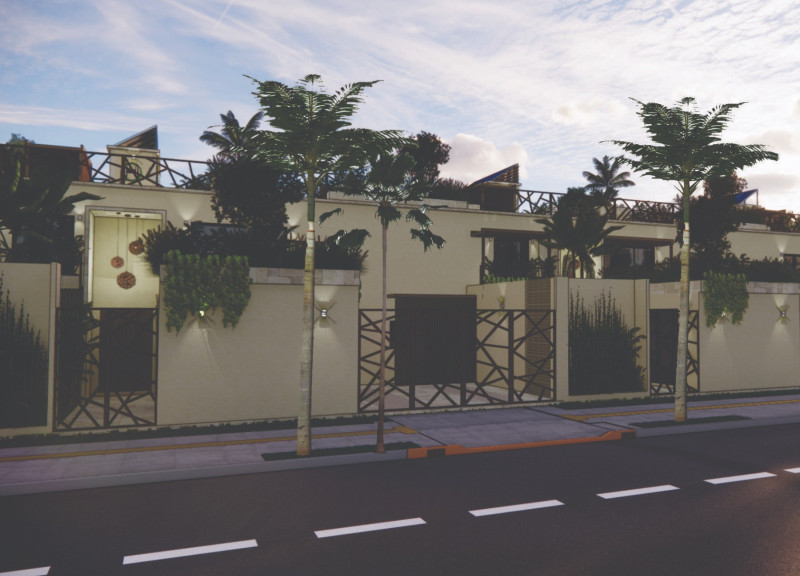5 key facts about this project
The design represents a cohesive vision aimed at facilitating interaction among users and stimulating engagement with the surrounding environment. One of the primary functions of the structure is to serve as a community space that promotes social interaction, collaboration, and a sense of belonging. By carefully considering the spatial organization, the design optimizes the flow of movement, allowing individuals to navigate through the space effortlessly. Each area within the project is meticulously planned to serve distinct purposes, ranging from quiet contemplation zones to vibrant gathering spaces, catering to a diverse user base.
The materiality of the project plays a crucial role in defining its character and enhancing its functional attributes. The palette includes locally sourced materials, which not only affirm the project’s sustainability goals but also establish a strong connection with the environment. Predominantly, the use of reinforced concrete provides structural integrity while allowing for expansive open spaces. Additionally, natural timber elements are incorporated to offer warmth and contrast, subtly harmonizing the modern concrete façade with the earthy tones of the surroundings. Glass is utilized strategically throughout the design, ensuring ample natural light penetrates deep into the interior spaces, promoting well-being among occupants and reducing the reliance on artificial lighting during daylight hours.
The roof design is particularly noteworthy, featuring an innovative approach that not only contributes to the aesthetic appeal of the building but also functions effectively to manage rainwater and provide insulation. Green roofs or living walls have been employed, enhancing biodiversity and promoting ecological benefits within an urban context. This feature reinforces the project's commitment to sustainability while offering opportunities for educational programs around environmental stewardship.
Unique design approaches have been implemented throughout the project to foster interaction with nature and the community. For instance, the incorporation of indoor-outdoor spaces creates a seamless transition between the interior and exterior. This was achieved by designing large, operable glass doors that facilitate natural ventilation and connect users to outdoor landscaped areas. The landscaping integrates native plants, which require minimal maintenance and water, further enhancing the project’s sustainability credentials.
In terms of architectural details, careful attention is paid to the scale and proportion of elements, ensuring that all components contribute to a cohesive overall design narrative. The façade incorporates a rhythmic pattern of openings that create visual interest while allowing for natural ventilation. This thoughtful approach to detailing not only emphasizes craftsmanship but also demonstrates a commitment to user comfort.
Overall, the architectural design is a testament to a well-considered approach that harmonizes functionality with environmental sensitivity. Its emphasis on community engagement and sustainable practices sets a positive example for future projects, highlighting the potential for architecture to play a pivotal role in enhancing social connectivity. Readers are encouraged to delve deeper into the project by exploring architectural plans, architectural sections, architectural designs, and architectural ideas that provide further insights into the intricate workings and philosophy behind this thoughtfully crafted environment.


























