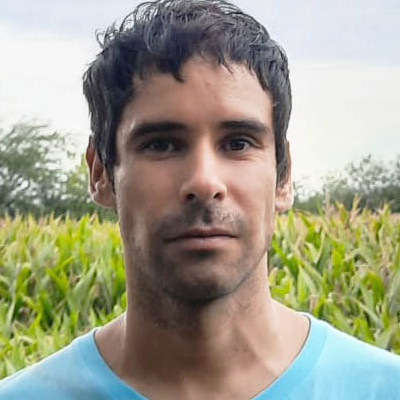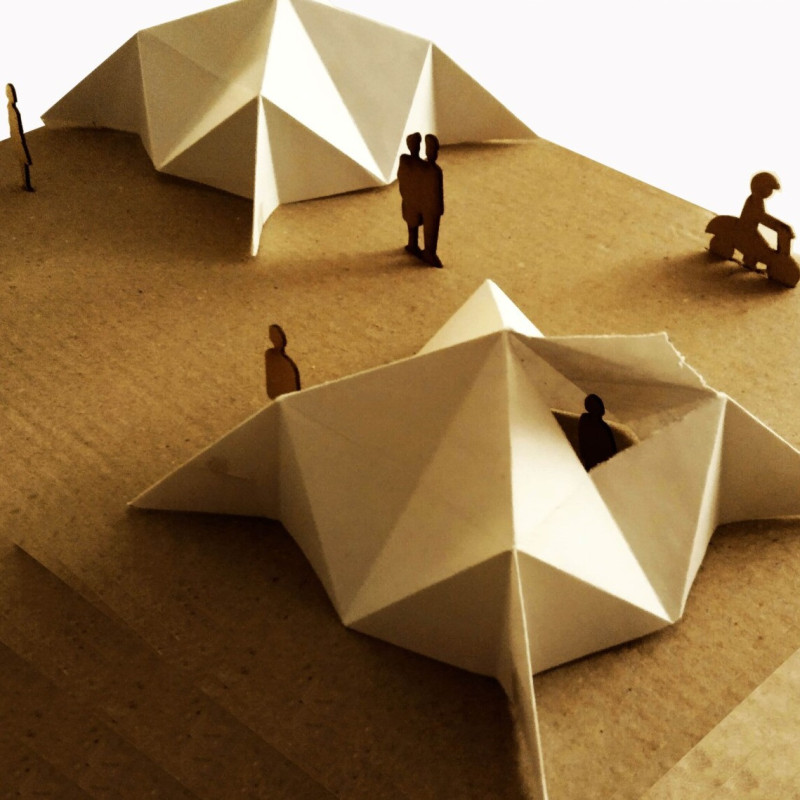5 key facts about this project
The building’s design represents a thoughtful response to its context, drawing inspiration from local cultural and environmental factors. It is designed to foster a sense of community through its integrated public spaces and accessible amenities. This project prioritizes functionality, ensuring that every element serves a specific purpose while contributing to the overall user experience. Its layout is characterized by an open floor plan that encourages collaboration and interaction among occupants, enhancing both social connectivity and productivity.
Significant details of the project include the façade, which artfully balances transparency and solidity. Large, strategically placed windows allow natural light to penetrate deep into the interiors, fostering a connection between the inside and outside. The choice of materials plays a crucial role in this design. The structure primarily uses reinforced concrete for its durability and thermal performance, while timber elements provide warmth and texture, creating a welcoming environment. Faceted glass panels further enhance the building’s aesthetic, reflecting the surrounding landscape and changing light conditions throughout the day.
The roofing design is particularly noteworthy; it features a green roof that not only contributes to the building's energy efficiency but also supports local biodiversity. This element exemplifies the project's commitment to sustainability, integrating ecological considerations into the architectural design. Rainwater harvesting systems and solar panels facilitate energy independence, making the project a model for responsible architecture.
Inside, the design purposefully allocates various zones for different activities, from open workspaces that foster collaboration to quiet areas suited for concentration. The attention to acoustics and lighting creates a comfortable environment conducive to productivity. Community-oriented spaces, such as a multipurpose room and a café, are seamlessly integrated, promoting use by both building occupants and the wider community. This multifunctional approach underscores the project’s role as a catalyst for social engagement.
What sets this project apart are its unique design approaches that challenge the traditional boundaries of architectural thought. This architectural design embraces flexibility, allowing spaces to adapt to different functions over time without significant renovations. Furthermore, the incorporation of local artisans’ work into the interior design showcases cultural relevance and promotes local craftsmanship, anchoring the project firmly in its context.
Potential users and visitors alike will appreciate the thoughtful details embedded throughout the project. Elements such as curated landscaping and outdoor seating areas encourage engagement with the environment while providing respite from the urban bustle. Each transition from indoor to outdoor space has been carefully considered to enhance accessibility and comfort.
As this architectural project illustrates, it is possible to create spaces that are not only visually appealing but also truly functional and sustainable. Reading through the architectural plans, sections, and designs offers an opportunity to delve deeper into the nuances of this project and understand its design philosophy more comprehensively. To fully appreciate the innovative ideas and the thoughtful execution behind this architectural work, exploring its presentation will undoubtedly provide further insights into its purpose and execution.


 Carlos Cárdenas
Carlos Cárdenas 























