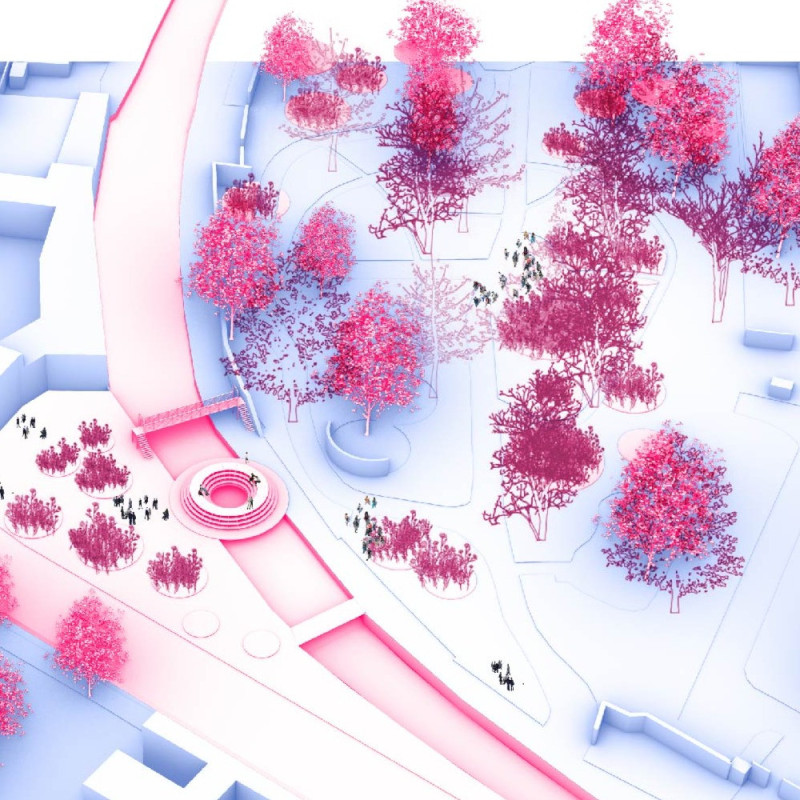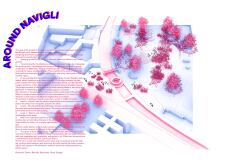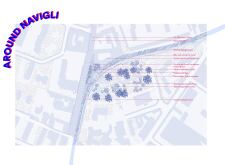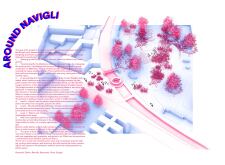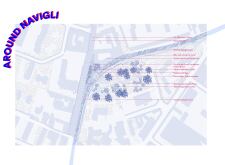5 key facts about this project
At the heart of the design is an interconnected network of public spaces designed to enhance accessibility and usability around the Navigli Canal. The project acknowledges the importance of this waterway as not only a physical feature of the urban landscape but also as a cultural and recreational resource. By opening up previously constrained areas adjacent to the canal, the design encourages residents and visitors alike to engage with the waterway directly.
One of the key components of the project is the transformation of Via Melchiorre Gioia into a shared space that reduces vehicle traffic and prioritizes pedestrians. This redesign facilitates a safer environment for walkers and cyclists, promoting healthier habits and encouraging people to explore the surrounding areas. The new street configuration not only improves connectivity but also enhances the user experience by creating a more inviting atmosphere conducive to casual strolls and community gatherings.
An innovative urban bridge emerges as a focal point in the design, serving as a crucial link between the two banks of the Navigli Canal. This structure is more than a mere crossing; it is envisioned as an "urban activator" that encourages movement and interaction. By connecting various public spaces, including the historic Cassina de Pommi farmhouse and lush gardens, the bridge plays a vital role in the overall cohesion of the project. Visitors can easily move between different spaces, thereby creating a sense of continuity and flow throughout the site.
The incorporation of public spaces enhances the project's potential to host various community events, making it a hub of activity. These spaces are designed to encourage social interaction, featuring seating areas, landscaping, and amenities that invite people to gather, relax, and engage with one another. The addition of community gardens aligns with current trends toward sustainability and local food production, further reflecting the project’s commitment to environmentally conscious urban living.
The materiality of the design has been carefully considered to resonate with the local context while delivering practical functionality. Reinforced concrete plays a crucial role in structural elements, while natural stone is used for pathways and seating areas, providing a sense of permanence and quality. Wood elements add warmth and comfort to public spaces, fostering an inviting atmosphere. The strategic use of native vegetation promotes biodiversity, contributes to local ecology, and enhances the aesthetic appeal of the environment.
Unique design approaches within the project include a three-tiered method for engaging the public with the landscape. Elevated pathways, ground-level plazas, and waterfront seating create varied experiences for users and celebrate the natural beauty of the canal. The diversity of plant life chosen for the project not only supports seasonal variation but also enriches the urban ecosystem, generating an engaging sensory experience throughout the year.
The project "Around Navigli" exemplifies emerging trends in sustainable architecture and urban design by marrying functionality with an appreciation for historical context and environmental stewardship. The careful consideration of public engagement, accessibility, and materiality results in a design that respects its surroundings while offering modern amenities and experiences. To gain deeper insights into the project's intricacies, including architectural plans, sections, and design elements, readers are encouraged to explore the detailed presentation of this architectural endeavor.


