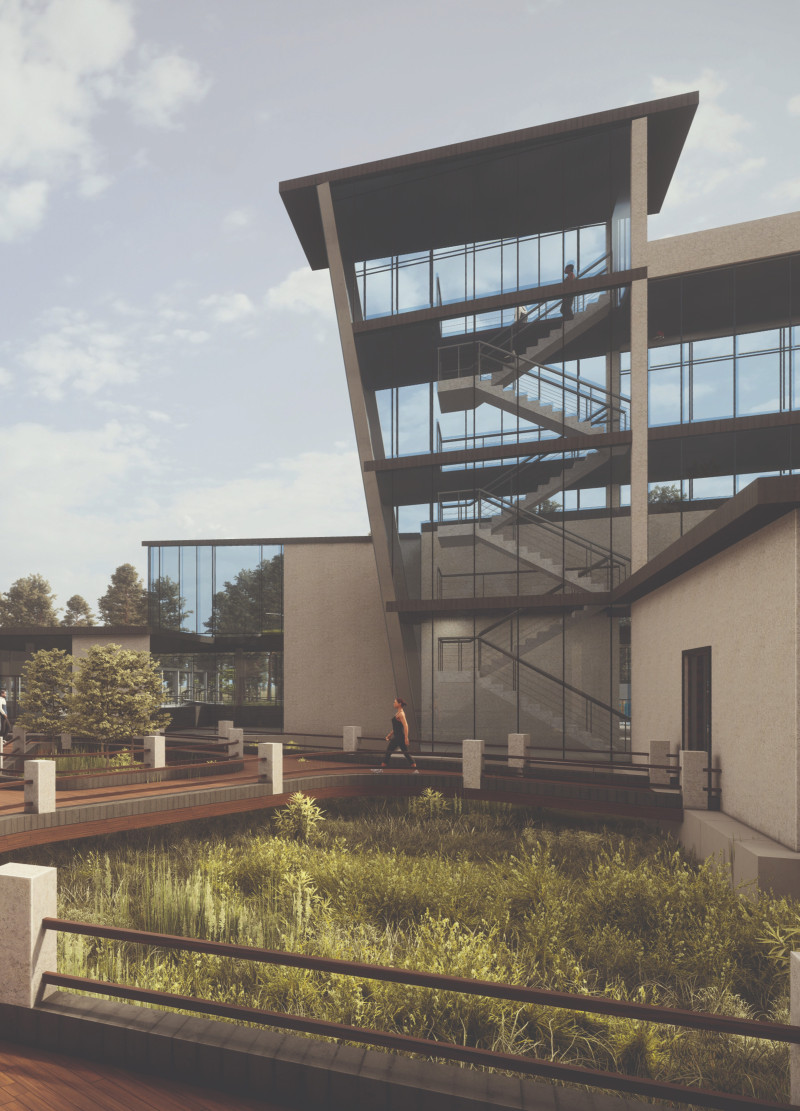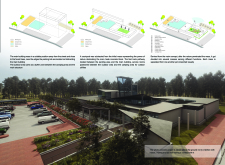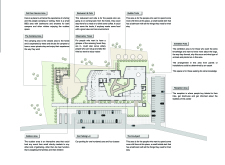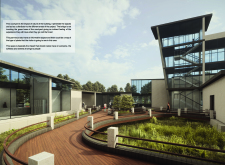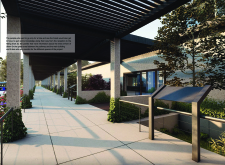5 key facts about this project
The dual-mass structure allows for differentiated spaces, where each component is tailored to specific functions while maintaining visual coherence. The interplay between indoor and outdoor areas encourages users to engage with nature and each other, establishing a dynamic environment conducive to various activities.
Architectural Integration with Nature
Unique to this project is its emphasis on minimizing disruption to the existing landscape. The careful positioning of structures respects the natural site, maintaining the integrity of the surrounding flora while providing visitors with immersive experiences. Large glass panels are strategically placed to enhance natural light and offer unobstructed views of the forest, blurring the lines between interior and exterior spaces. This approach not only capitalizes on natural aesthetics but also supports energy efficiency by maximizing daylight.
The project further innovates through its community-centered design. The central courtyard acts as a flexible hub, accommodating various activities such as social gatherings and educational programs. This space enhances community engagement while encouraging visitors to connect with the natural world. Additionally, the inclusion of pathways that educate users about local ecological features demonstrates a commitment to promoting awareness and environmental stewardship.
Material Choices and Functional Design
The architectural design details underscore a dedication to sustainability through thoughtfully chosen materials. Reinforced concrete provides structural stability while offering a minimalist aesthetic. Wood elements contribute warmth and tactile quality, balancing the industrial feel of concrete. Metal railings are designed for safety, ensuring that they remain visually unobtrusive. The use of local vegetation in landscaping enhances biodiversity and reinforces the project's commitment to ecological integrity.
This comprehensive approach to material use and design not only serves practical functions but also reinforces the project's philosophical focus on nature and community. The result is a harmonious blend of architecture that respects its environment while promoting functionality and social interaction.
For further insights into the architectural plans, architectural sections, and architectural designs, we encourage readers to explore the detailed project presentation. Understanding these elements will provide a deeper appreciation of the innovative architectural ideas that define this design.


