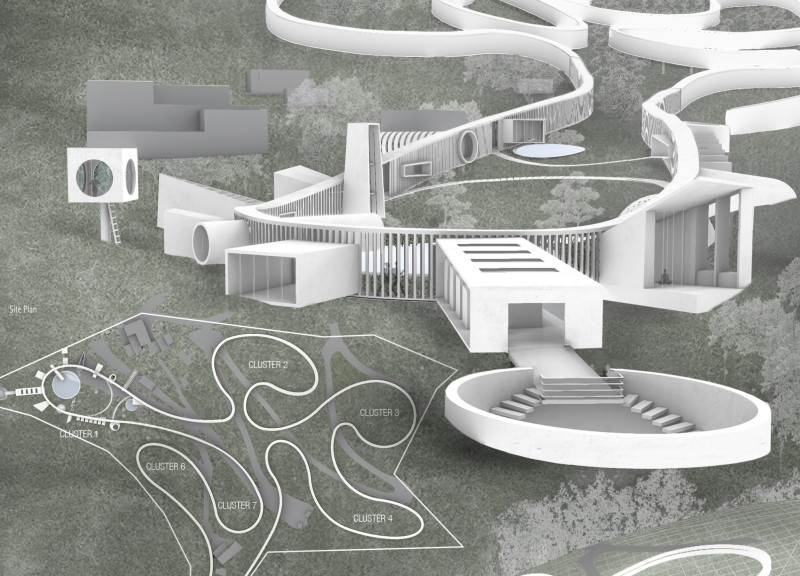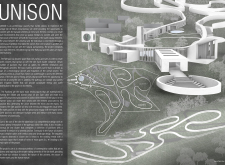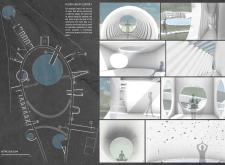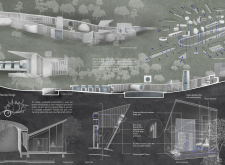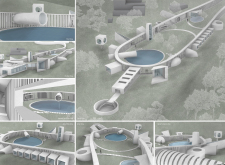5 key facts about this project
The core function of the UNISON project revolves around creating clusters of pavilions that serve different purposes within a cohesive layout. These spaces are intended for both solitary reflection and communal activities, embodying a harmonious balance between privacy and social interaction. As visitors traverse the interconnected pathways, they move through a series of experiences designed to promote mindfulness and a sense of well-being. Each cluster features distinct architectural elements that cater to various needs, whether for quiet contemplation or group gatherings.
One of the standout components of the UNISON project is its unique pathway system which binds the entire site together. This pathway is not simply a route for foot traffic; it serves as a vital element of the design that guides visitors through the landscape, offering curated views and sensory experiences along the way. The pathway takes inspiration from natural forms, twisting and curling through the terrain, creating a sense of exploration and encouraging individuals to engage with the environment in a meaningful way.
The architecture of the pavilions themselves also deserves careful attention. Each pavilion displays a thoughtful selection of materials, primarily focusing on reinforced concrete, glass, and wood. These materials were chosen to reflect a balance between durability and the organic characteristics of the site. The design of the pavilions incorporates large windows and expansive skylights, allowing natural light to penetrate deep into the interiors, creating warm and welcoming spaces. The careful orientation of these structures ensures optimal airflow and enhances the overall visitor experience.
Inside these spaces, particular emphasis has been placed on creating an environment conducive to relaxation and serenity. Textured walls and acoustic treatments are strategically employed to foster a calming atmosphere, while functional layout considerations ensure easy movement and accessibility throughout the pavilions. Each design decision reflects an underlying respect for the site’s natural beauty, striving to make the architecture blend seamlessly into the surrounding landscape.
A noteworthy aspect of the UNISON project is its commitment to sustainability and self-sufficiency. Incorporating systems such as grey water harvesting and solar panels, the architecture focuses on reducing its ecological footprint while encouraging sustainable practices among its users. This emphasis on environmental responsibility resonates throughout the design process, reinforcing the idea that architecture can coexist harmoniously with nature.
Furthermore, the adaptability of the project stands out as a significant design approach. The layout not only accommodates the existing clusters but also allows for future growth based on community needs. This flexible approach indicates a broader vision for the project, envisioning a space that evolves alongside its users and remains relevant over time.
Through careful attention to the overall experience, material choices, and site integration, the UNISON project demonstrates how architecture can create environments that encourage reflection, community, and connection to nature. Visitors interested in deeper insights into the project may explore architectural plans, architectural sections, and architectural designs that provide a comprehensive understanding of the innovative ideas behind this endeavor.


