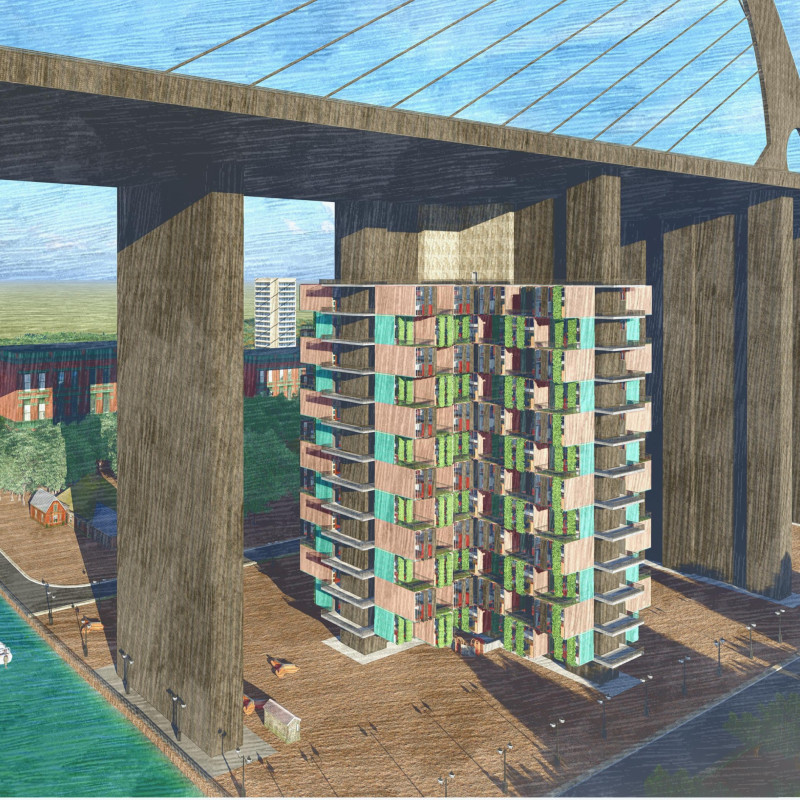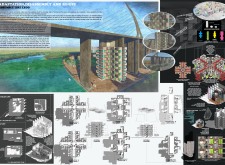5 key facts about this project
Modular construction forms the backbone of this design, facilitating quick assembly while maintaining structural integrity. The project emphasizes the importance of community through shared spaces that promote interaction among inhabitants. This not only addresses the need for housing but also fosters social connectivity in urban settings.
Designing for Flexibility and Community Engagement
One of the project’s standout features is its modularity. Each housing unit can be easily modified or reconfigured to meet various accommodation requirements, allowing for diverse family structures and changing demographics. This approach stands in contrast to traditional housing designs that often require more extensive renovations or new builds to accommodate families over time.
The use of sustainable materials is another critical aspect of the project. Reinforced concrete provides strength and durability, while glass facades enhance natural light and allow residents to benefit from their surrounding environment. The incorporation of steel frameworks ensures that the units remain lightweight yet robust. Additionally, wood finishes are used for interior spaces to create a warm, inviting atmosphere.
The integration of passive solar design principles maximizes energy efficiency, with strategically placed windows and thermal mass planning to regulate indoor conditions. This not only improves comfort but also decreases reliance on artificial heating and cooling systems. The architecture encourages a connection to the outdoors, integrating green spaces and communal areas along the Yarra River, effectively bridging nature with urban life.
Innovative Modular Housing Solutions
The architectural design provides different configurations to accommodate various living scenarios. Bachelor's units are compact yet functional, while family units offer more space for social activities. The overall design is based on flexibility, allowing users to adapt their living environments without extensive financial or material investments.
These unique design approaches ensure that the project is relevant to contemporary urban challenges, providing a viable solution to Melbourne's housing demands. The thoughtful arrangement of modular units allows for efficient land use, creating an adaptable living landscape that can respond to urban growth patterns.
The proposal's success lies in its combination of aesthetics, functionality, and environmental consciousness. By focusing on sustainable design and community-oriented living, this architectural project serves as a model for future developments in dense urban environments.
For further details, including architectural plans, architectural sections, and architectural ideas, readers are encouraged to explore the project presentation. This will provide deeper insights into the innovative design and functional aspects of the modular housing solution.























