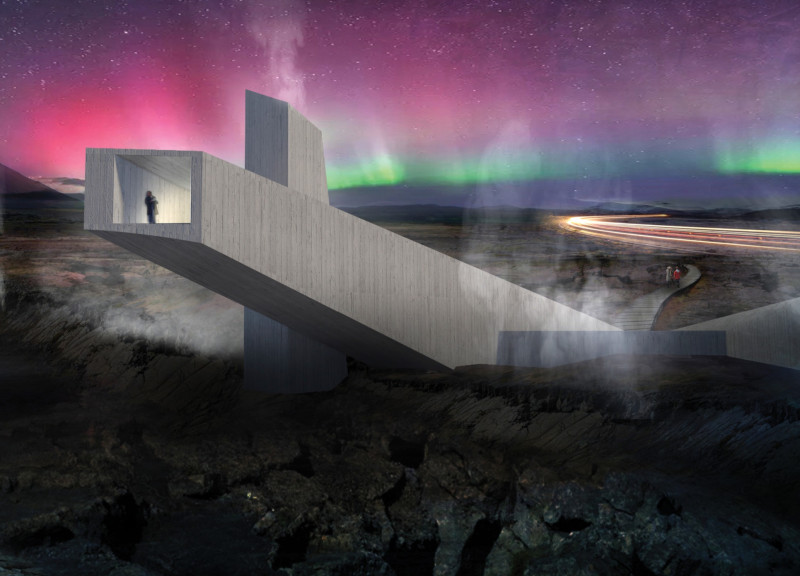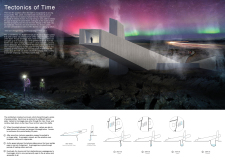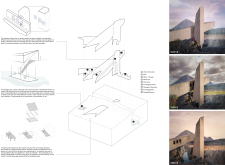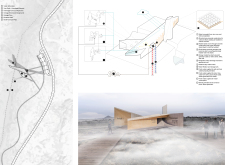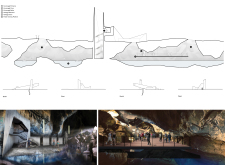5 key facts about this project
The core idea behind the design is to embody the concepts of geological movement and time through two principal structures—the View Tower and the Cave Tower—each contributing uniquely to the visitor's experience. The View Tower functions as an observation point, allowing individuals to take in sweeping vistas of the surrounding geological features, including the renowned northern lights. This structure emphasizes the importance of perspective, drawing connections between viewers and the ever-evolving Earth. Conversely, the Cave Tower acts as an entry point to Kvennagia cave, inviting visitors to engage with the subterranean world and understand geological processes from a different vantage point.
The architecture of "Tectonics of Time" employs a carefully curated material palette that reflects both the robustness of geological formations and the aesthetic qualities of natural elements. Reinforced concrete plays a crucial role in the structural integrity of the towers, ensuring that the designs are resilient against the harsh environmental conditions typical of the region. This choice of material captures the essence of permanence associated with tectonic features while contributing to the overall aesthetic of the project. Wood is integrated into pathways and visitor facilities to introduce a welcoming, warm element that contrasts with the starkness of concrete. The use of glass in access portals further enhances the connection between the interior spaces and the surrounding landscape, offering transparency and promoting an inviting atmosphere.
Each component of the design has been thoughtfully considered to facilitate connectivity, not just between the two towers but also between human visitors and the natural environment. Access portals thoughtfully integrated throughout the project create a sense of journey, allowing individuals to move fluidly between spaces while reflecting the dynamic relationship between the built environment and the earth itself. This design encourages visitors to contemplate geological phenomena in a visceral way, simplifying complex processes into an intuitive experience.
In a forward-thinking approach, the project outlines potential modifications over extended timescales, from 2025 to 2500 CE. This aspect highlights the adaptability of architectural design in relation to natural changes, positing architecture not as a static entity but as a responsive organism capable of evolving with its surroundings. By addressing how the structures may shift or interact with emerging ecological conditions, the design acknowledges the importance of sustainability and foresight in contemporary architecture.
What sets "Tectonics of Time" apart is its multifaceted approach to the intersection of architecture, education, and environmental awareness. By presenting geological history through a tangible lens, it fosters a deeper understanding of the forces shaping our world. The architectural decisions made in this project not only fulfill functional needs but also provoke thought and connection to the natural landscape.
For a comprehensive look at the design elements, including architectural plans, sections, and innovative ideas behind "Tectonics of Time," interested readers are encouraged to explore the project presentation. This offers an opportunity to delve deeper into the unique architectural strategies that define this significant project.


