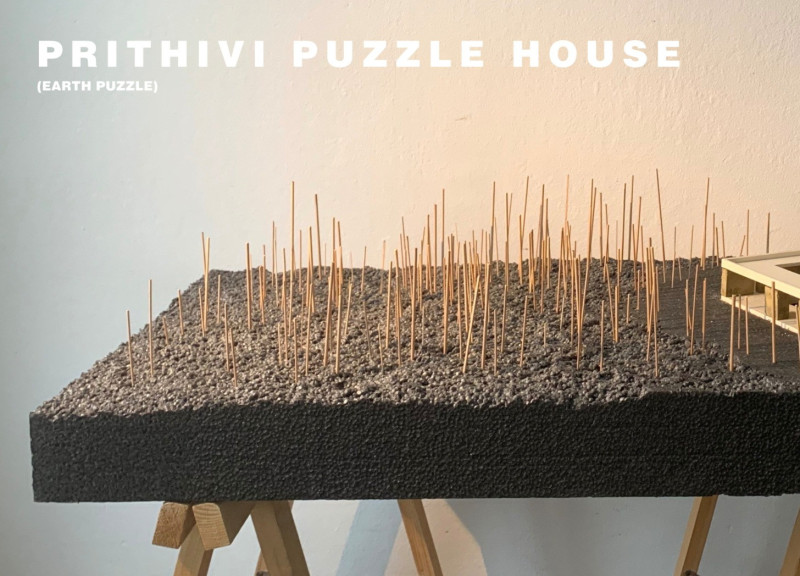5 key facts about this project
The architectural design employs a minimalist approach, characterized by clean lines and an open layout that fosters a sense of spaciousness. This design choice allows natural light to permeate the interior, enhancing the overall ambiance. The use of large, strategically placed windows serves as a key element, blurring the lines between the indoor and outdoor environments. This connection to nature is essential, as it creates a serene atmosphere that promotes well-being among users.
Materiality plays a crucial role in the project, with chosen materials reflecting both durability and a contemporary aesthetic. The primary materials utilized include reinforced concrete, natural wood, and glass. Reinforced concrete provides structural integrity while allowing for extensive spans and open spaces. Natural wood elements are introduced to add warmth, introducing a tactile quality that softens the starkness often associated with concrete buildings. The abundance of glass complements these materials, creating transparency that invites light and views while also contributing to a sustainable design ethos.
Key architectural details emerge throughout the project, with particular attention given to the integration of various spaces. Communal areas are designed to promote interaction, featuring flexible layouts that can accommodate various activities. Private spaces, on the other hand, emphasize comfort and privacy, with acoustic considerations that ensure noise reduction. This careful balancing of public and private realms showcases an understanding of human behavior and the importance of tailored environments.
Unique design approaches are evident in various elements of the project. For instance, the roof design incorporates solar panels, emphasizing a commitment to sustainability and reducing energy consumption. By harnessing renewable energy sources, the project not only benefits its occupants but also contributes positively to the overall ecological footprint. Landscaping is thoughtfully integrated into the design, utilizing native plants that require minimal irrigation, further aligning with sustainable practices.
Moreover, the architectural layout considers the geographical context of the site. By analyzing the local climate, orientation, and topography, the design maximizes passive heating and cooling, optimizing energy efficiency. These considerations demonstrate a comprehensive understanding of responsible architecture and the impacts of human activity on the environment.
In summary, this project exemplifies a harmonious blend of form and function, showcasing a deep respect for the environment while addressing the needs of its users. The architectural ideas presented celebrate simplicity, sustainability, and user-centered design, inviting occupants to engage with their surroundings actively. The thoughtful execution of materials and the innovative approach to integrating technology highlight the project's uniqueness within contemporary architecture.
For those interested in delving deeper into the project, including visual elements such as architectural plans, architectural sections, and architectural designs, further exploration will provide valuable insights into the underlying concepts and execution of this architectural endeavor.


























