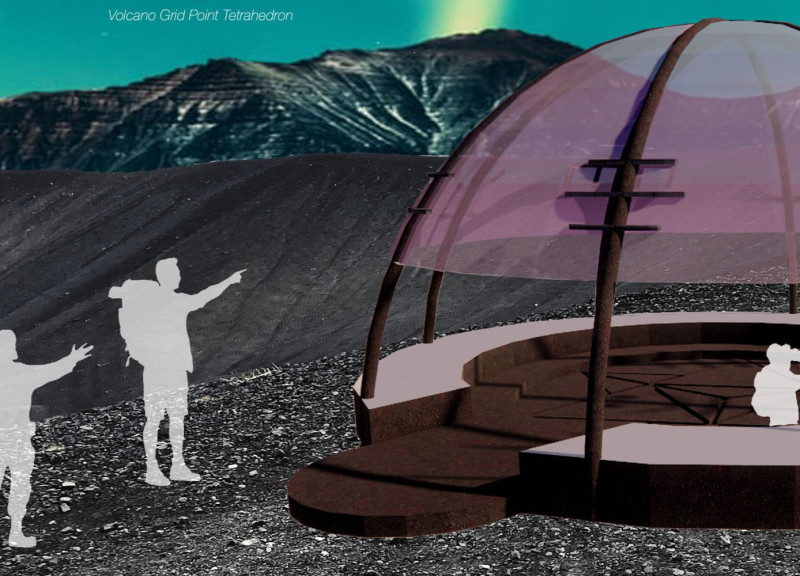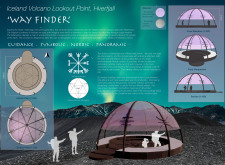5 key facts about this project
The overall layout of the building is organized to promote accessibility and flow. Key areas include public spaces, which serve as community hubs, and private areas designed to maximize comfort and privacy. The strategic arrangement fosters social interaction while ensuring that the necessary functions are efficiently fulfilled.
Unique Design Approaches
One distinguishing feature of this project is its integration of sustainable design elements. The use of renewable materials, natural lighting strategies, and efficient climate control systems exemplifies a commitment to environmental responsibility. The façade incorporates innovative shading devices that reduce heat gain, enhancing energy efficiency.
Additionally, the structure employs a modular design approach, allowing for future adjustments and flexibility in use. This adaptability is essential in the current landscape where user needs may evolve over time.
Architectural Details
The material choices reflect a balance between aesthetics and functionality. The project utilizes reinforced concrete for structural integrity, while wood elements provide warmth and texture throughout the interior spaces. Windows are strategically placed to optimize views and natural ventilation, further merging the indoor and outdoor environments.
Landscaping complements the architectural design, featuring native plant species that require minimal maintenance. This choice emphasizes sustainability and integrates the building into its surroundings seamlessly.
For a comprehensive understanding of this architectural project, interested readers are encouraged to explore the architectural plans, architectural sections, and architectural designs. These elements provide valuable insights into the thought process behind the project and its overall architectural ideas. The project's presentation remains a resourceful platform for those looking to delve deeper into its design principles and execution.























