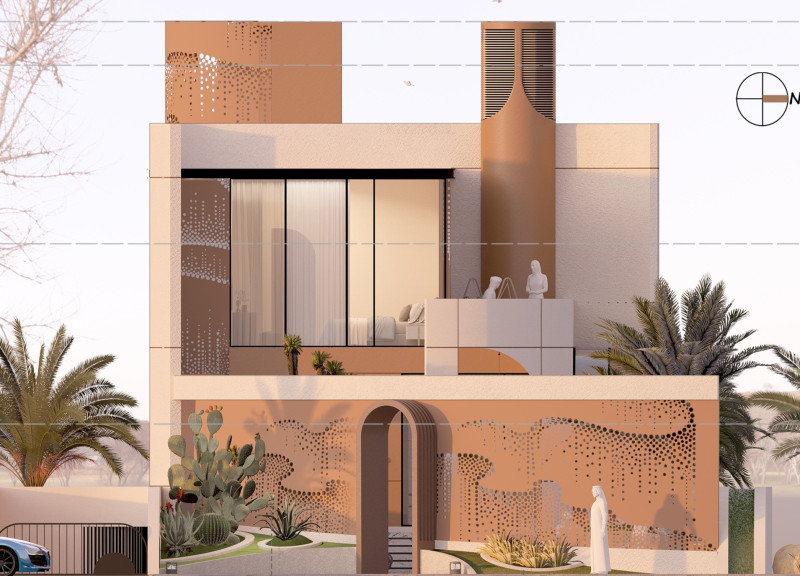5 key facts about this project
Upon analyzing the structure, it becomes evident that the design philosophy is rooted in sustainability and the careful selection of materials. The architects have used a combination of locally sourced materials, which not only reduces the carbon footprint associated with transportation but also ensures that the building harmonizes with its natural surroundings. Primary materials include reinforced concrete, glass, and timber, each carefully integrated into the architecture to provide durability, transparency, and warmth. The concrete foundation offers strength and stability, while expansive glass elements facilitate light penetration, connecting interior spaces with the outside. Timber accents soften the overall aesthetic, bringing a touch of organic texture to the modern lines of the design.
Key features of the project include large open spaces that enhance natural light flow and create an airy feel throughout. The floor plan is designed with an open layout that promotes seamless movement between living areas, dining spaces, and kitchens, fostering a sense of togetherness among family members. Additionally, strategically placed windows and sliding doors enhance visual continuity with the exterior, blurring the lines between indoor and outdoor environments. This encourages residents to embrace outside areas, which have been thoughtfully landscaped to create serene outdoor living spaces.
Noteworthy is the attention to detail in the architectural elements, from the choice of finishes to the integration of technological solutions that enhance energy efficiency. Features such as solar panels and rainwater collection systems underline an overarching commitment to sustainable practices. These innovations contribute to a reduction in resource consumption, positioning the project as not just a residence but an example of responsible architectural innovation.
The project also embraces a unique design approach that emphasizes flexibility and adaptability. Spaces are designed to accommodate various uses, allowing residents to adapt interiors as their needs change over time. This fluidity in design reflects a modern lifestyle, where the boundaries of living, working, and leisure are increasingly blurred.
The integration of green roofs and living walls further enhances the project's commitment to sustainability while also providing insulation and reducing urban heat effects. These elements contribute to biodiversity, offering habitats for various species and fostering a connection to nature within the urban fabric.
Overall, the distinctive character of this architectural project lies in its balance between functionality and style. The design conveys a sense of place that is uniquely tied to its location, inviting interaction and engagement from its inhabitants. It is a representation of thoughtful architecture that addresses contemporary challenges while remaining user-focused and environmentally conscious. For those interested in deeper insights into the architectural plans, architectural sections, architectural designs, and architectural ideas that shaped this project, it is worthwhile to explore the detailed presentation further, as it unveils the nuances and considerations that drove this compelling architectural endeavor.


























