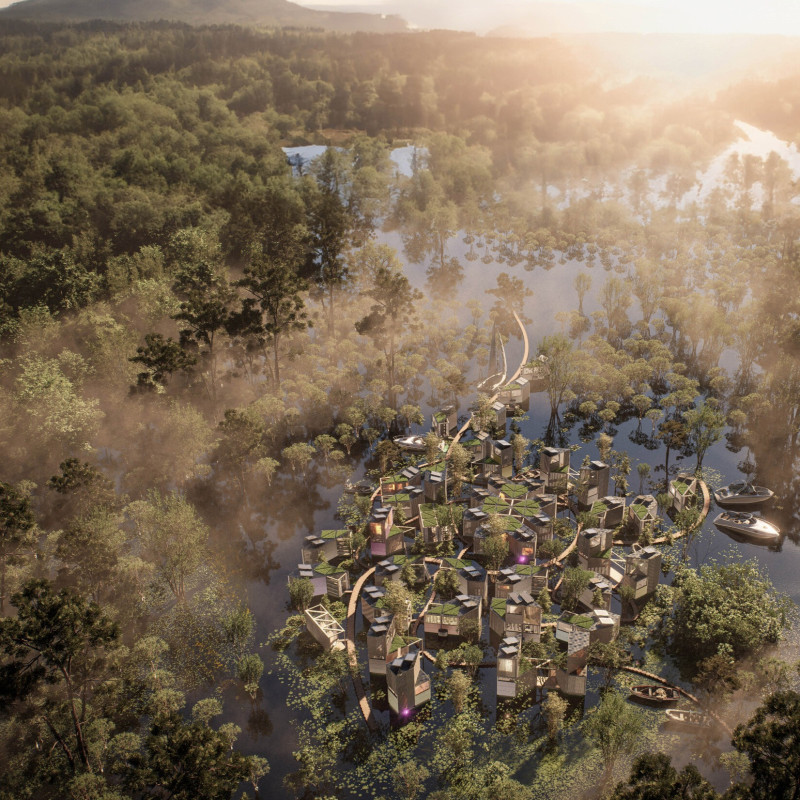5 key facts about this project
At the heart of this project is a vision to foster interaction and connectivity among its users. The architecture embodies principles of openness and inclusivity, promoting engagement through thoughtfully designed public and private spaces. Generous communal areas are strategically placed to encourage socialization, while individual units maintain privacy without sacrificing natural light or views. This balance is essential in establishing a welcoming atmosphere where residents and visitors feel at home.
The variety of materials utilized in the construction contributes not only to the visual aesthetic but also to the sustainability of the project. The integration of reinforced concrete for structural components ensures stability, while high-performance glazing allows for ample natural light, reducing the need for artificial lighting. The inclusion of sustainable hardwood and local stone cladding enhances the building's connection to its geographical location, reflecting the identity of the area and supporting local economies.
Unique design approaches characterize this project, particularly in its innovative use of space and attention to environmental impact. For instance, the architectural layout maximizes airflow and natural ventilation, reducing reliance on mechanical heating and cooling systems. Features such as green roofs and rainwater harvesting systems highlight the project's commitment to sustainability, enhancing its ecological footprint while offering aesthetic greenery in the urban landscape.
The operational function of the project is multifaceted, allowing it to adapt to various events and gatherings. Flexible spaces can be easily reconfigured for different uses, making the architecture responsive to the community's changing needs. This adaptability is key to the project’s success, ensuring that it remains relevant and economically viable over time.
Moreover, the project embodies a strong connection to the local community, demonstrated through dedicated areas for local artists and artisans. These spaces not only support cultural activities but also encourage collaboration among residents. By incorporating local art and design elements into the architecture, the project actively celebrates the unique character of the neighborhood.
This intentional blending of form and function, alongside a deep consideration for community interaction and environmental sustainability, positions this project as a model for future architectural endeavors. The thoughtful details—ranging from the choice of materials to the layout of spaces—help to create an inviting and functional environment.
For those interested in exploring the intricacies of this architectural design further, we encourage a review of the architectural plans, architectural sections, and various architectural ideas associated with the project. Each element provides essential insights into how the project achieves its purpose and embodies its principles, making it an essential reference for anyone looking to understand the nuances of modern architectural design.


 Marc Heinz Hubert Mevissen
Marc Heinz Hubert Mevissen 























