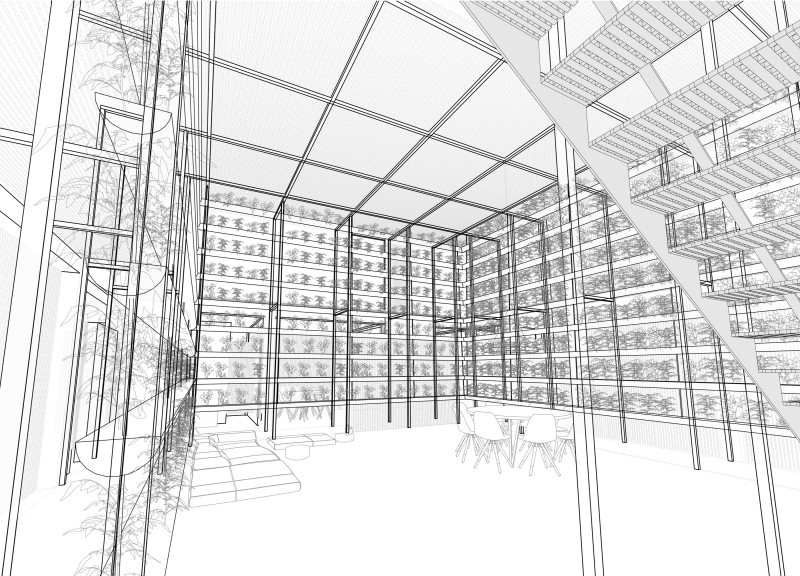5 key facts about this project
The overall design is characterized by fluid lines and an open layout, prioritizing natural light and air circulation. These elements help create a vibrant environment that encourages productivity and engagement. A significant aspect of the architecture is its careful consideration of materiality, which influences not only the visual appeal but also the durability and sustainability of the project. The use of materials such as reinforced concrete, glass, wood, and metal speaks to a careful selection process aimed at enhancing both the tactile qualities and the visual narrative of the structure.
Reinforced concrete serves as a primary structural material, offering strength and resilience while allowing for innovative forms and expansive spaces. Large glass panels are strategically incorporated to forge a connection between indoor and outdoor environments, facilitating transparency and interaction with the surrounding landscape. Additionally, wood accents feature prominently, providing warmth and a sense of comfort within the spaces. These elements collectively contribute to the building's overall performance by improving energy efficiency and reducing reliance on artificial lighting.
Unique design approaches are evident throughout the project, particularly in the way the architects address the relationship between the building and its site. The design thoughtfully embraces the topography and natural features of the location, ensuring that the project does not disrupt the existing landscape but rather enhances it. Green roofs and vertical gardens have been integrated into the design, not only to improve the building's ecological footprint but also to provide visual interest and promote biodiversity.
Critical details, such as the incorporation of communal spaces and flexible work areas, highlight the project’s intention to support collaboration and innovation among its users. Open-plan office layouts, combined with strategically placed informal gathering spots, facilitate spontaneous interactions while also catering to focused work. The thoughtful arrangement of these spaces reflects a contemporary understanding of how architectural design can influence social dynamics.
Moreover, the project's attention to sound design is noteworthy. Acoustic materials have been used in strategic locations to improve sound quality and minimize distractions. This aspect ensures that the spaces remain conducive to both individual concentration and group discussions, striking a balance that is essential in modern architectural design.
The landscape design complements the building's architecture, further enhancing the project's identity. Plant selection involves native species that require minimal irrigation, emphasizing a commitment to sustainability while ensuring that the outdoor environment is engaging and restorative. Pathways, seating areas, and carefully placed greenery encourage exploration and interaction, promoting a sense of community among users.
In this project, the integration of architectural plans, sections, and elevation designs offers a comprehensive understanding of the design intentions and spatial relationships within the structure. A review of these architectural documents reveals the meticulous thought process behind the organization of spaces and the distribution of natural light, ensuring that every aspect of the architecture is both functional and aesthetically fulfilling.
This project stands as a compelling representation of contemporary architectural practices that prioritize sustainability, community interaction, and innovation. The design encapsulates a vision where architecture serves not merely as a physical necessity but as a catalyst for social engagement and environmental stewardship. For a more in-depth exploration of the architectural plans, sections, and overarching design concepts, readers are encouraged to engage with the project presentation, unlocking the full scope of this thoughtfully crafted endeavor.


 Lídia Maria Barbosa Da Cruz
Lídia Maria Barbosa Da Cruz 























