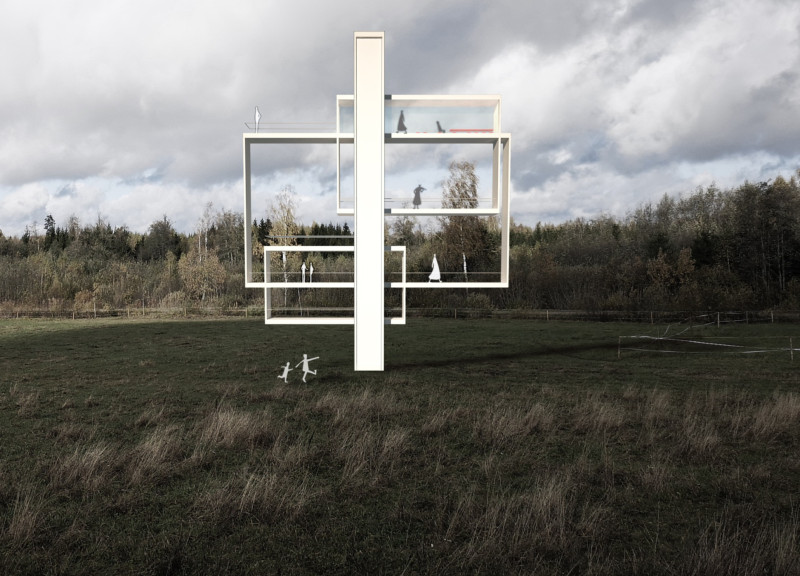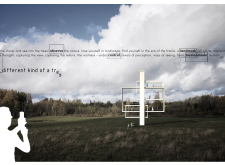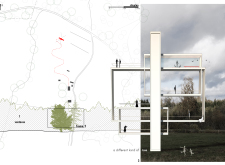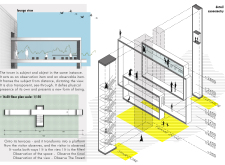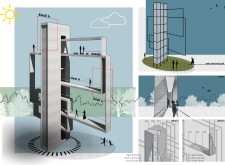5 key facts about this project
At the heart of this architectural design is its commitment to functionality. The project features an open layout that encourages versatility, allowing spaces to be utilized for various activities. This flexibility is a critical component of modern architecture, particularly in public spaces, where the design must accommodate diverse user needs. The spatial organization exhibits a channeled flow, guiding visitors effortlessly through different areas. Recent design ideas stress the importance of connectivity, and this project demonstrates that principle by ensuring clear sightlines and easy access throughout the interior and exterior configurations.
The materiality of the project reinforces its architectural statement. Careful selection of materials not only contributes to the visual language but also aligns with sustainability goals. Elements like reinforced concrete provide structural integrity, while large expanses of tempered glass enhance natural light penetration, creating welcoming interior spaces. Additionally, the use of engineered wood in key features adds warmth and texture, making the environment more inviting. The bricks used are chosen for both their durability and their aesthetic value, introducing a touch of tradition while harmonizing with modern elements.
What sets this architectural project apart is its innovative design approach. Rather than adhering strictly to conventional forms, the architect has explored creative solutions that challenge typical patterns. For instance, the exterior façade exhibits a dynamic interplay of angles and textures, giving it a unique identity that stands out within the urban landscape. This design decision not only beautifies the structure but also serves a practical function, as certain features allow for optimal solar gain and weather protection.
The incorporation of outdoor spaces is another critical aspect of the design. By thoughtfully integrating terraces, green roofs, or courtyards, the project blurs the lines between indoor and outdoor experiences. This strategy not only enhances the building's aesthetic appeal but also promotes environmental sustainability, contributing to local biodiversity and improving user well-being. Such features invite occupants to engage with nature, highlighting the growing recognition of the importance of green spaces in urban settings.
The project also prioritizes user experience through attentive details. Elements such as seating areas, local artwork, and thoughtful lighting design have been strategically placed to create comfortable and evocative spaces. These details reflect an understanding of how people interact with their environments, making it clear that this is not just a structure but a community asset that enhances the quality of life for its users.
For those interested in delving deeper into the architectural aspects of this project, it is worthwhile to explore the architectural plans that outline the distribution of spaces, architectural sections that illustrate vertical relationships, and architectural designs that detail material selections and forms. Each of these elements contributes significantly to understanding the underlying ideas that shaped this project.
In summary, this architectural project embodies a thoughtful synthesis of function, materiality, and context while presenting unique design approaches that enhance its character. Its integration with the environment and commitment to user experience marks it as a significant contribution to contemporary architecture. For a more comprehensive understanding, readers are encouraged to examine the project presentation, which will offer further insights into its architectural plans, sections, and innovative design solutions.


