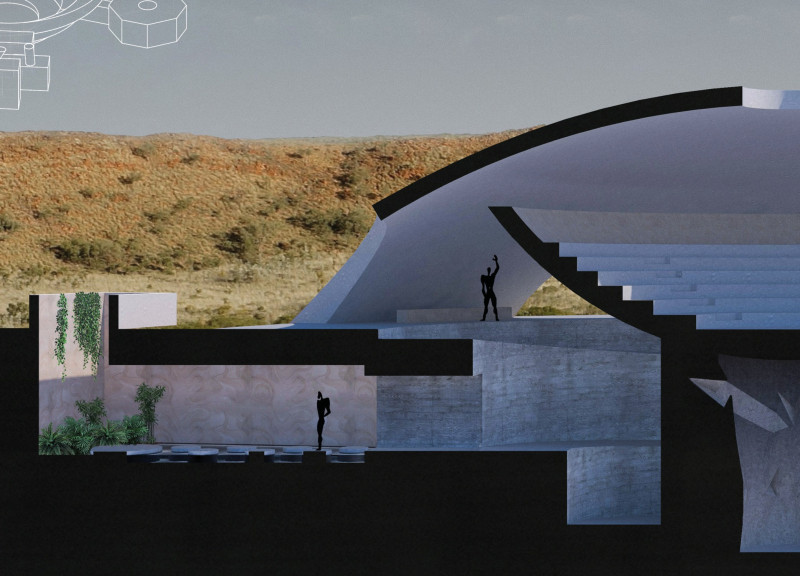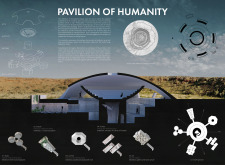5 key facts about this project
This project represents an introspective journey into what it means to be human, leveraging architecture as a medium for philosophical inquiry and communal engagement. The Pavilion's primary function is to serve as an exhibition and event space that facilitates discussions and interactions around various themes of humanity. It is envisioned as a place where art, science, history, and communication merge, allowing visitors to explore diverse narratives through curated experiences.
Key elements of the Pavilion include its innovative dome structure, which acts as a protective shell and symbolizes the unity of human experiences. This architectural feature creates a central area designed primarily for social gatherings and presentations, fostering a sense of community among visitors. Beneath this main space is a sanctuary area, which offers a quieter environment for reflection and contemplation, designed to promote personal introspection amid a larger narrative about human existence.
The layout of the Pavilion employs a spiral design, guiding visitors through thematic exhibits. This approach reflects the continual evolution of humanity, prompting individuals to engage with various facets of our shared experience as they navigate through the space. Each section is meticulously planned to encourage exploration and interaction, reinforcing the idea that understanding humanity is an ongoing process.
The architectural design thoughtfully considers the site’s natural features, integrating the Pavilion into the surrounding landscape. This is evident in the selection of materials, which likely includes reinforced concrete for durability, glass to enhance natural light and provide visual connections to the environment, and wood to introduce warmth and a tactile aspect to the interiors. Additionally, metal elements may be incorporated for structural integrity and to give the building a contemporary aesthetic.
Unique design approaches employed in the Pavilion include its emphasis on environmental consideration and sustainability. The positioning of the structure respects the geological significance of the crater, ensuring that the architectural footprint complements the landscape without overwhelming it. The use of sustainable building practices is woven throughout the project, intentionally aligning with the ethos of conservation and respect for nature.
The Pavilion of Humanity ultimately seeks to foster a unique visitor experience, one that combines learning, reflection, and social interaction. Through its thematic exhibitions and contemplative spaces, the project promotes a deeper understanding of our shared humanity, encouraging visitors to engage thoughtfully with the content presented. As such, the Pavilion stands not just as an architectural achievement but as a place for dialogue and exploration.
For those interested in diving deeper into this project, I encourage you to explore the presentation of the Pavilion of Humanity, examining architectural plans, sections, designs, and the underlying concepts that continue to inspire this architectural endeavor. This exploration will provide a more comprehensive understanding of this significant project and its contributions to contemporary architecture and human experience.























