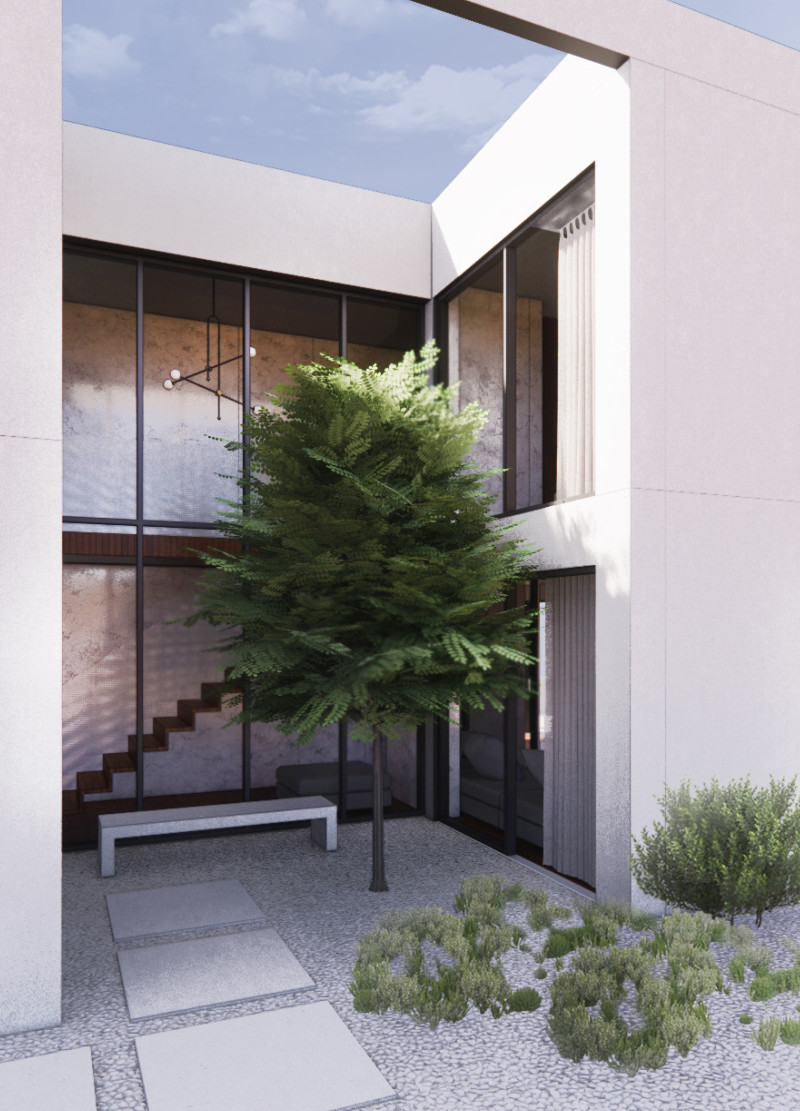5 key facts about this project
At the heart of the design lies the concept of inclusivity and connectivity. The architecture facilitates seamless movement between different areas, promoting an open environment that encourages social engagement. The layout is intuitively organized, with distinct zones for various activities that are connected by wide corridors and inviting communal spaces. Each element, from the entryway to the communal areas, is designed to create a welcoming atmosphere that resonates with the essence of community-centric architecture.
Materiality plays a crucial role in this project, where a selection of sustainable materials is thoughtfully integrated into the design. The primary structure utilizes reinforced concrete, which provides both strength and durability. The choice of natural wood accents throughout the interiors not only adds warmth but also contributes to the sustainability objectives of the project. High-performance glazing is employed to maximize natural light while minimizing energy consumption. This careful selection of materials enhances the overall environmental performance of the building, aligning with contemporary architectural practices that prioritize sustainability.
One of the distinct features of this architectural design is its integration with the surrounding landscape. The landscaping incorporates native plant species that require minimal water and maintenance, demonstrating a commitment to ecological sensitivity. Additionally, green roofs are integrated into the design, not only to provide insulation and reduce heat absorption but also to create new green spaces that enhance biodiversity in the urban environment. These design approaches reflect an understanding of the importance of habitat preservation and environmental stewardship in modern architecture.
The project’s roof design is particularly noteworthy, characterized by a series of sleek, angular forms that create dynamic visual interest while serving functional purposes such as rainwater collection and solar energy generation. This innovative approach to roofing not only contributes to the building's energy efficiency but also plays a significant role in its overall aesthetic appeal. The varying heights and angles of the roof create a visually engaging silhouette that interacts with sunlight throughout the day, further enhancing the experience of the space.
Internally, the architectural design prioritizes user experience through the careful arrangement of spaces. The interiors are characterized by an open-plan layout that facilitates flexibility and adaptability, allowing for diverse uses over time. Communal areas are interspersed with quieter, more private spaces, catering to a variety of activities and promoting a balanced environment. Natural materials used in the finishes, such as sustainably sourced wood and locally crafted stone, create a cohesive look and feel, reinforcing the connection between the building and its location.
This architectural project exemplifies a forward-thinking approach that prioritizes the needs of the community while being mindful of environmental impact. It represents a blend of modern design principles and sustainable practices that resonate with contemporary architectural theories. By embracing a holistic view of design, the project not only meets immediate functional requirements but also contributes to a broader conversation about the role of architecture in shaping urban living.
For those interested in gaining a deeper understanding of this architectural endeavor, it is encouraged to explore the project presentation, which includes comprehensive architectural plans, sections, and detailed designs. These elements provide valuable insights into the design process, revealing the careful considerations that underpin this remarkable architectural achievement.


























