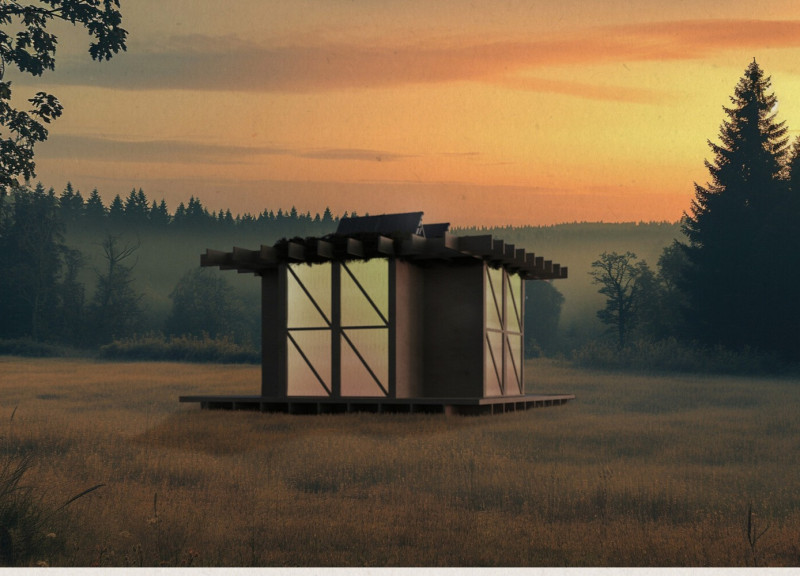5 key facts about this project
The project is designed to fulfill multiple functions, providing spaces that accommodate both individual and communal activities. These areas are carefully planned to foster social interaction, making the building a hub for collaboration and creativity. Open spaces are interspersed with more private zones, allowing for a flexible use of the interior while catering to diverse user needs. The layout promotes seamless movement and accessibility, ensuring that all areas can be easily navigated by the public.
Architecturally, the project is distinguished by its unique design approaches that prioritize natural light and ventilation. Large windows and strategically placed openings allow for an abundance of daylight to penetrate the interiors, creating a warm and welcoming environment. This emphasis on transparency not only enhances the aesthetic appeal but also establishes a visual connection between the interior and the external environment, inviting the outside in. The incorporation of natural materials, such as wood and stone, further reinforces this connection, helping the structure blend with its context while providing a sense of comfort and warmth.
The materiality of the project plays a crucial role in defining its character. The use of reinforced concrete provides structural integrity, enabling bold architectural forms while also contributing to the building’s durability. Glass elements not only enhance transparency but also facilitate energy efficiency, reflecting a commitment to sustainable design practices. Steel components offer flexibility, allowing for innovative design solutions without compromising strength. Furthermore, the introduction of green roofing and other eco-friendly materials highlights the project’s focus on minimizing its ecological footprint and promoting biodiversity.
In addition to these technical considerations, the design brings forth unique approaches that challenge conventional architectural norms. By incorporating elements of biophilic design, it fosters a connection to nature while enhancing the well-being of its occupants. This approach encourages the use of indoor plants and natural landscapes, creating an atmosphere that supports mental and physical health. The integration of renewable energy technologies further underscores the project’s dedication to sustainability and responsible architecture.
The project stands as a testament to modern architectural practices, prioritizing user engagement and ecological responsibility. Its thoughtful design ensures that it is not merely a building but a significant contributor to community life, enhancing social connections and providing spaces that inspire creativity and collaboration. The seamless integration of various design elements showcases a mature understanding of contemporary architectural needs and challenges.
For a more detailed exploration of this architectural project and its specific elements, readers are encouraged to review architectural plans, sections, and designs that elucidate the intricate ideas and intentions behind the design. Engaging with these materials will offer deeper insights into the project, showcasing how it meets the aspirations of modern architecture while remaining rooted in its cultural context.


























