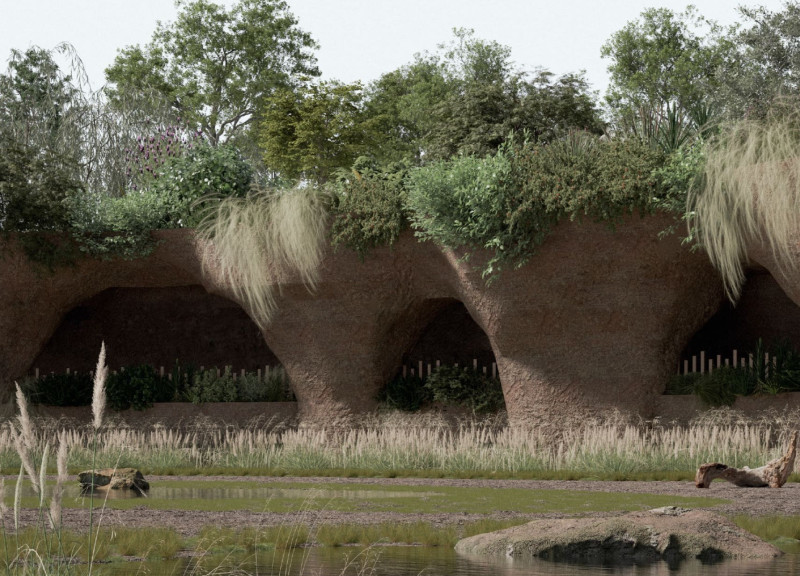5 key facts about this project
From an architectural standpoint, this project is characterized by its innovative layout and carefully curated materials. The structure is primarily composed of reinforced concrete, which provides a robust foundation while enabling the creation of expansive open spaces. Large glass panels are strategically incorporated throughout the design, allowing for ample natural light to permeate the interiors, creating a bright and inviting atmosphere. These glass elements blur the boundaries between the indoor and outdoor environments, encouraging a symbiotic relationship with the landscape.
The roof design stands out as a remarkable feature, incorporating green roofing techniques that not only insulate but also contribute to stormwater management. This bio-roof serves as an ecological enhancement, promoting biodiversity while also acting as an outdoor space for occupants. The use of sustainably sourced wood is evident in the façade, providing warmth and texture that contrasts beautifully with the sleek concrete and glass.
A central courtyard acts as the heart of the project, providing a communal space for gatherings and recreational activities. This area is adorned with native plants and distinct landscaping, demonstrating a commitment to ecological sensitivity and a celebration of local flora. Pathways lead from the courtyard to various functional spaces, facilitating ease of movement and interaction.
The design also embraces unique architectural ideas that reflect cultural nuances and address specific regional needs. For instance, the incorporation of shaded overhangs and sunshades mitigates heat gain and ensures comfort in warmer months, demonstrating a practical response to the climate. Additionally, the layout supports flexibility, allowing rooms to adapt to different functions over time, which is essential for long-term usability.
This architectural project represents a harmonious blend of innovation and tradition, prioritizing both human experience and environmental stewardship. The careful selection of materials, attention to detail, and commitment to sustainability set this design apart, making it a noteworthy example of contemporary architecture.
For readers interested in delving deeper into the intricacies of this project, exploring the architectural plans, sections, and design concepts will provide valuable insights into the thoughtful decisions that shaped this remarkable endeavor. Discovering how these elements interact to create a cohesive and functional space can lead to a greater appreciation of the architectural narrative woven throughout the design.























