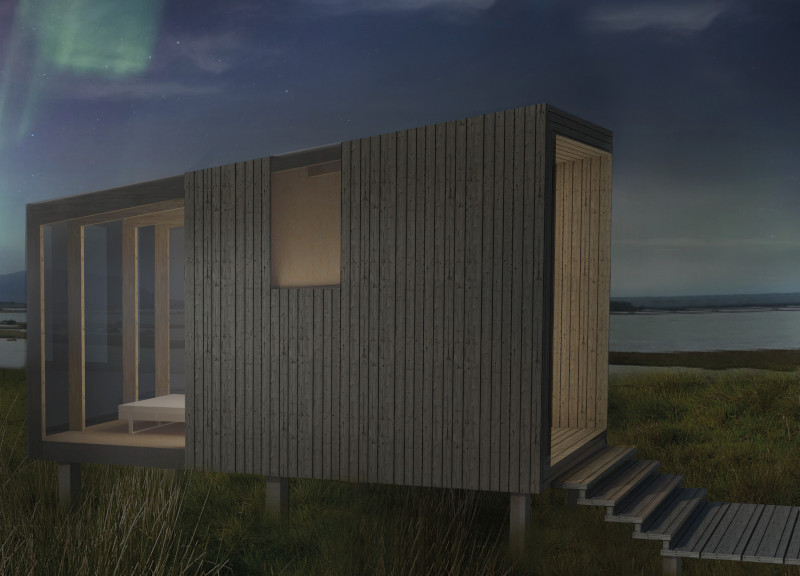5 key facts about this project
The project under analysis is a contemporary architectural design that emphasizes functionality and aesthetic coherence, responding to its environmental context. It represents an innovative approach to modern architecture by integrating sustainable practices and local materials. The building functions as a multi-purpose space, suitable for various activities, and serves the community by providing a hub for social interaction and engagement.
The structure's layout is characterized by a fluid spatial organization, allowing for flexible utilization of the interior. Key components include open-plan areas that facilitate circulation and interaction, alongside enclosed spaces that provide privacy. Large windows strategically positioned throughout the design optimize natural light, enhancing the ambiance of the interior. The design incorporates outdoor spaces that interlink with the building, effectively blurring the boundaries between the interior and exterior environments.
Materials used in the construction include reinforced concrete, timber, glass, and metal cladding. Reinforced concrete offers structural integrity while allowing for open spaces, timber adds warmth and texture, glass contributes transparency and lightness, and metal cladding provides a contemporary finish that complements the overall design language. These materials have been selected not only for their aesthetic qualities but also for their contributions to energy efficiency and sustainability.
The project differentiates itself through its contextual responsiveness and environmentally conscious design choices. The integration of green roofs and rainwater harvesting systems illustrates an innovative approach to managing resources sustainably. The design also considers the surrounding landscape, with careful landscaping and integration of native plants that support local biodiversity.
The aesthetics are not just limited to the exterior; interior design plays a significant role in the project. The use of natural materials and a neutral color palette creates a calming environment, promoting productivity and well-being. The thoughtful arrangement of furniture and communal areas fosters interaction among users, reinforcing the project’s role as a community gathering space.
Overall, the architectural design effectively balances form and function while prioritizing sustainability. The careful selection of materials and design elements offers practical solutions to contemporary architectural challenges. For readers interested in exploring more details, it is recommended to review the architectural plans, sections, designs, and ideas presented in the project documentation to gain a deeper understanding of its innovative attributes.


























