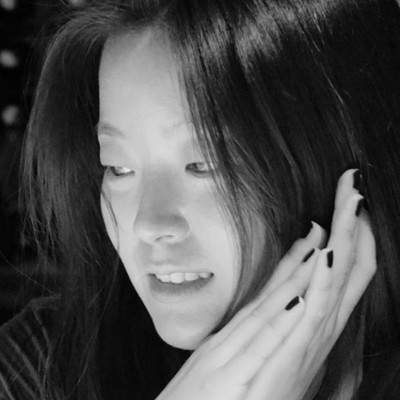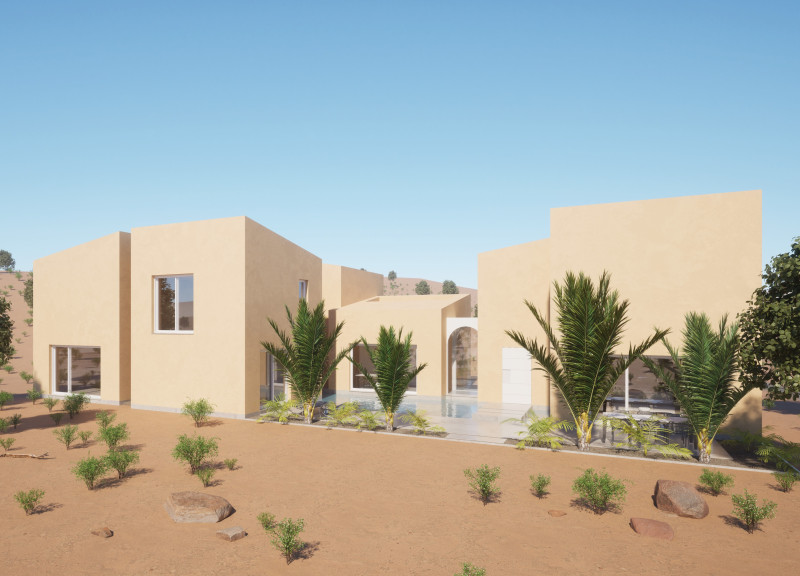5 key facts about this project
This project encompasses various functions, designed to serve the community effectively while also accommodating diverse activities. The architecture thoughtfully incorporates spaces that foster interaction, relaxation, and productivity. Each area has been carefully considered, ensuring that it is both inviting and practical. From communal gathering areas that encourage social engagement to private zones that provide solace from the busyness of everyday life, the design prioritizes a balance between communal and individual experiences.
Important features of this architectural design include a distinctive entryway that serves as a welcoming threshold, guiding visitors into the heart of the project. This space is designed to be airy and light-filled, utilizing large glass panels that facilitate a visual connection to the surroundings. The imaginative use of materials—such as reinforced concrete, steel frames, glass, timber, stone cladding, and aluminum curtain walls—highlights not only the structural integrity of the building but also its commitment to sustainable design. Each material serves a purpose, contributing to the overall durability of the project while also enhancing its aesthetic quality.
Furthermore, the spatial configuration within the project is noteworthy. Open-plan living areas are strategically oriented to maximize natural light and views, promoting well-being and a sense of openness. Private spaces, such as bedrooms and work areas, are designed with soundproofing considerations, ensuring comfort without sacrificing accessibility to common areas. The layout is intuitive, facilitating easy movement throughout the building, reinforcing the overarching goal of fostering community connections while providing personal retreats.
A unique aspect of the design lies in its innovative approach to sustainability. The integration of green technologies and systems not only enhances the architectural performance but also aligns with a growing commitment to environmental responsibility. Features like solar panels and green roofs serve to reduce energy consumption and promote biodiversity, contributing to a more sustainable ecosystem within the urban landscape.
The architects have placed a strong emphasis on crafting spaces that adapt to the needs of the occupants, ensuring flexibility in use over time. This adaptability caters to changing lifestyles and preferences, allowing the project to remain relevant and functional in the years to come. By encouraging collaboration and creativity, the design nurtures a sense of community, making it a pivotal part of the local architecture.
Overall, this architectural project exemplifies a comprehensive understanding of how design can address both aesthetic and practical aspects of living and working environments. The harmonious blend of form and function, coupled with a strong emphasis on sustainability, renders this project a noteworthy addition to contemporary architecture. For those interested in exploring the intricacies of this design, the architectural plans, sections, and ideas merit a thorough review to gain deeper insights into the thoughtful considerations that informed its realization. Discover more details about this inspiring architectural endeavor as you delve into its presentation.


 Lee Sang Mee
Lee Sang Mee 























