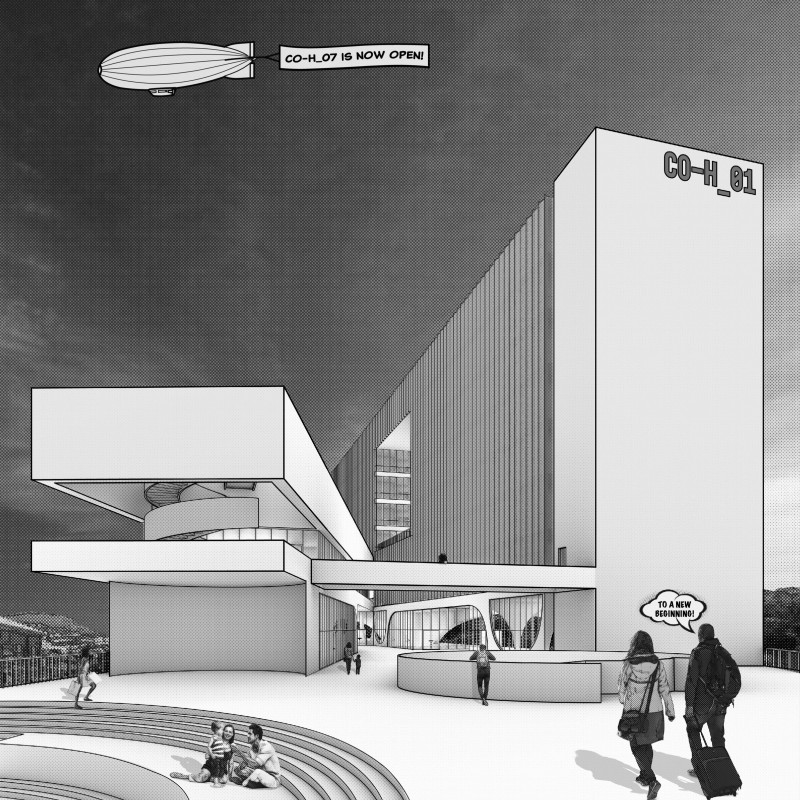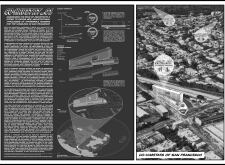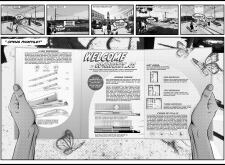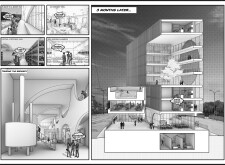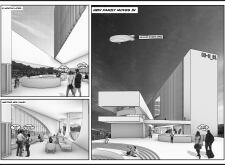5 key facts about this project
The primary function of Co-Habitat_01 is to provide affordable housing while incorporating facilities that foster community development. The design includes various units—a mix of one, two, and three-bedroom apartments—to accommodate the diverse needs of families and individuals. These residential units combine privacy with accessibility to communal spaces, reinforcing the project’s intent to promote social interaction. By thoughtfully distributing these units over multiple levels, the design allows for efficient use of space while ensuring ample natural light and ventilation throughout the building.
An outstanding feature of Co-Habitat_01 is the thoughtful integration of communal amenities that support the residents' social and entrepreneurial aspirations. Spaces for skill-building workshops, social gatherings, and even a brewery are included, reflecting a comprehensive approach to living where the individual well-being is tied to community success. By providing opportunities for personal growth and economic engagement, the project seeks to create a supportive infrastructure that can lead to long-term reintegration into society.
Material selection plays a significant role in the architectural expression of Co-Habitat_01. The use of reinforced concrete ensures robust structural integrity, which is essential for creating a lasting impact in a densely populated urban area. The incorporation of glass facades not only lends a modern aesthetic but also signifies transparency and openness, aligning with the ideals of community interaction. Sustainable materials are carefully selected to minimize the environmental impact of the building, reflecting a broader commitment to responsible architectural practices.
Unique design approaches within Co-Habitat_01 also set it apart from conventional housing solutions. The integration of social infrastructure within the residential scheme represents a departure from traditional, isolated living environments, allowing for a vibrant community dynamic. This architectural innovation acknowledges the reality that addressing homelessness requires more than just providing shelter; it necessitates an environment that nurtures connection and opportunity.
The project’s strategic location in San Francisco underscores its relevance, situating it within easy reach of essential services and public transportation. The thoughtful site planning not only enhances accessibility but also reinforces the importance of integrating such facilities into the existing urban landscape. This consideration ensures that residents can engage with the broader community, bridging the gap often felt by those experiencing homelessness.
The architectural design of Co-Habitat_01 is more than a response to a housing crisis; it represents a holistic vision for urban living that prioritizes human dignity and social cohesion. It encapsulates a shift towards designing buildings that serve as catalysts for community empowerment and resilience.
To explore the intricate details of Co-Habitat_01 further, including architectural plans, architectural sections, and architectural ideas, readers are encouraged to delve into the project presentation. Gaining deeper insights into its design nuances will provide a greater appreciation for how architecture can effectively address pressing social issues like homelessness.


