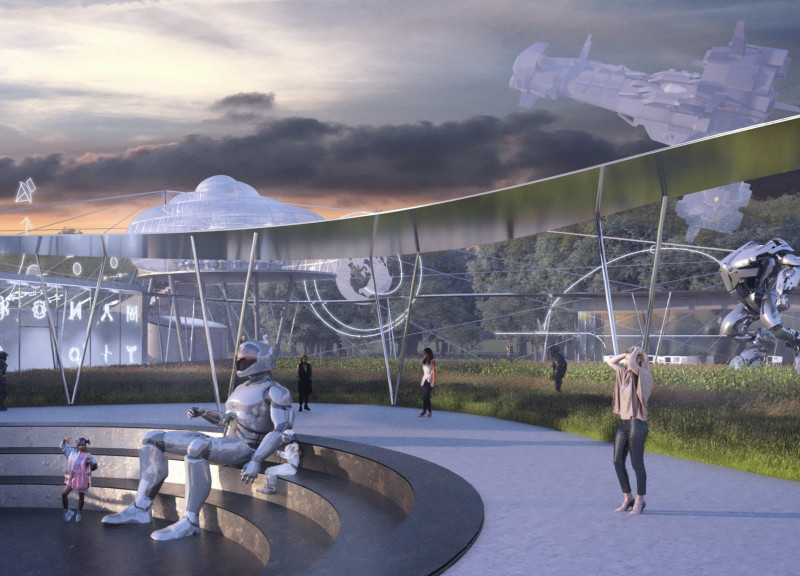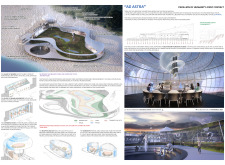5 key facts about this project
The overarching concept of the project revolves around the idea of connectivity, both spatially and socially. By creating an open layout that encourages fluid movement, the design promotes collaboration and social cohesion among users. The arrangement of spaces is thoughtfully executed to facilitate interactions, ensuring that visitors can easily navigate through different areas. This design approach not only enhances usability but also reflects a contemporary understanding of community-centric architecture.
Materiality plays a crucial role in conveying the project's identity. The architects have selected a harmonious palette of materials that not only serve aesthetic purposes but also enhance the building's performance. Key materials include reinforced concrete, which provides structural integrity and durability, and high-performance glazing that fosters natural light while maintaining energy efficiency. Additionally, the use of timber brings warmth and a sense of tactile comfort to the interiors, creating a balanced atmosphere that encourages prolonged occupancy. The careful selection of these materials reflects a commitment to sustainability and a desire to reduce the building's ecological footprint.
The façade of the project is particularly noteworthy, featuring a dynamic interplay of textures and shapes. Large overhangs provide shade while imparting a distinct visual character, allowing the building to respond effectively to climatic conditions. Innovative design elements, such as vertical gardens or living walls, could also be incorporated, enhancing biodiversity and contributing to the overall aesthetic experience. These elements not only reinforce the architectural statement of the project but also serve to improve air quality and promote a healthier environment for the occupants.
Inside, the project's layout reveals a series of interconnected spaces, each designed with specific functions in mind yet capable of adapting to changing needs. Flexible multi-purpose areas serve as venues for events, meetings, or recreational activities, reflecting the architects' intent to promote versatility. Natural light floods the interiors, thanks to well-placed windows and atriums, creating a bright and inviting ambiance that encourages creativity and productivity.
Unique design features, such as green roofs and rainwater harvesting systems, underscore an innovative commitment to sustainability within the architectural framework. These elements not only reduce energy costs but also foster a sense of responsibility towards the environment. By addressing practical concerns through clever design solutions, the project exemplifies how architecture can contribute to environmental stewardship while meeting the needs of its users.
Additionally, attention to detail is evident in the selection of furnishings and fixtures, which complement the overall design narrative. The careful curation of artwork and installations within the space further enhances the user experience, immersing visitors in a thoughtful atmosphere that celebrates local culture and artistic expression.
As an architectural project, it encapsulates a refined understanding of how built environments can enhance quality of life while fostering community interaction. Its design decisions thoughtfully align with contemporary architectural trends and local sensibilities, creating a cohesive experience that resonates with users on multiple levels.
For those interested in a deeper exploration of this architectural project, including its architectural plans and sections, as well as the intricacies of its designs and underlying ideas, a comprehensive presentation is recommended. Engaging with the various architectural elements will undoubtedly provide further insights into the project's conceptual and practical landscape.























