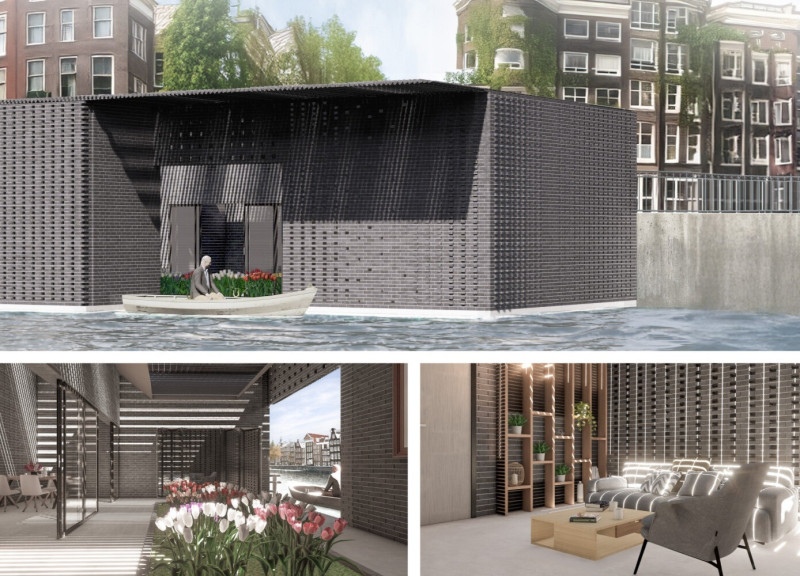5 key facts about this project
Upon entering the project, one is greeted by an open and inviting layout characterized by fluid spatial transitions. The main circulation paths guide visitors through various zones, each thoughtfully designed to cater to specific activities. Public areas, such as lounges and collaborative spaces, are strategically positioned to enhance social interaction and encourage engagement. Natural light floods these spaces through carefully placed windows and skylights, creating an uplifting atmosphere that contributes to well-being and productivity.
The project's exterior showcases a well-curated selection of materials that balances aesthetics and functionality. The use of reinforced concrete provides structural integrity while offering a modern, minimalist look. Accented with natural wood elements, the façade establishes a warm connection to the surrounding landscape. Extensive glass panels allow for views of the nearby environment, establishing a dialogue between the interior and exterior. This integration ensures that the design does not merely exist within its site but rather enhances it, fostering a sense of place that resonates with residents and visitors alike.
Unique design approaches are evident throughout the project, particularly in how it addresses sustainability. The architecture incorporates effective passive design strategies, including optimized window placements and thermal massing, which help regulate indoor temperatures and reduce energy consumption. Additionally, the inclusion of green roofs and rainwater harvesting systems speaks to a commitment to environmental stewardship, as these features mitigate urban heat while promoting biodiversity.
Another distinguishing aspect of the design is the attention to user experience. Accessibility is a fundamental consideration, with easily navigable pathways and thoughtfully designed entrances that accommodate all visitors. Indoor spaces are arranged to enhance both communal and individual activities, providing a balance that caters to various user needs. The choice of interior finishes, including soft textiles and warm hues, contributes to a welcoming ambiance that invites occupants to engage deeply with their surroundings.
As one explores the project, it becomes clear that the architects have successfully aligned their design intentions with the broader context of the community. The project's ability to serve as both a functional space and a cultural touchpoint underscores its relevance in today's architecture landscape. It adapts to the changing dynamics of urban living, where flexibility and sustainability have become paramount.
The thoughtful integration of architectural ideas, from spatial organization to material selection, serves not only to enhance the physical environment but also to enrich the user experience. For those eager to delve deeper into the intricacies of this project, further exploration of the architectural plans, architectural sections, and various architectural designs will provide valuable insights into the nuanced approaches that define this compelling example of contemporary architecture. Engaging with these elements will illuminate the underlying concepts and philosophies that have shaped the project, offering a comprehensive understanding of its significance within the architectural discourse.


 Kyungjae Kim,
Kyungjae Kim,  Useong Jeong
Useong Jeong 




















