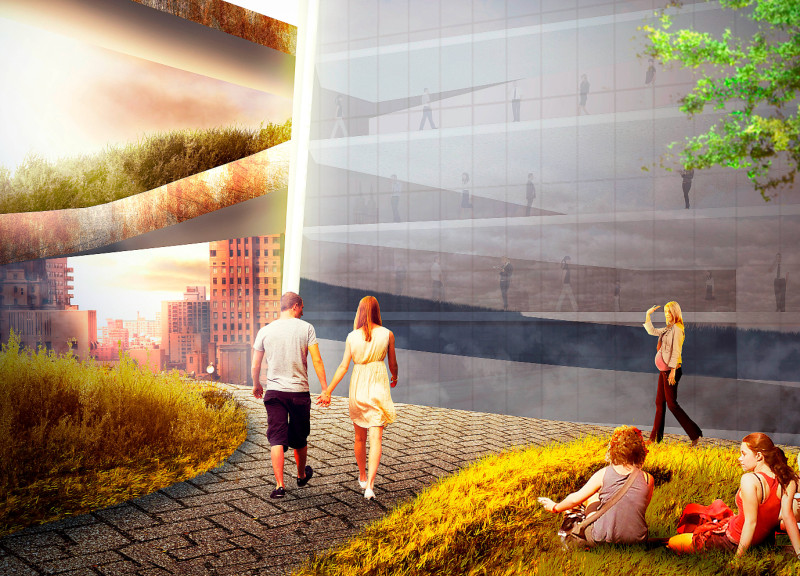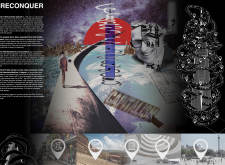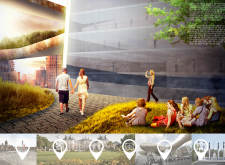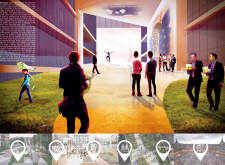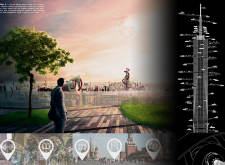5 key facts about this project
At its core, this design represents a vision of urban living that prioritizes inclusivity and social connection. The architecture encapsulates a thought-provoking dialogue around the nature of public spaces, asserting that they should serve as habitats for interaction, creativity, and collective experiences. The central aim is to create an environment where people can gather, communicate, and engage in various cultural and social activities, fostering a more vibrant community atmosphere.
The functional aspects of the project are meticulously crafted to support diverse uses, reflecting an understanding of the multifaceted needs of urban dwellers. The integration of various spaces—such as open plazas, community hubs, and green areas—allows for different activities to coexist harmoniously. This thoughtful design approach encourages foot traffic and promotes local engagement, positioning the project as a destination rather than just a thoroughfare.
Specific elements of the design illustrate its commitment to functionality and interaction. The use of reinforced concrete provides structural stability while allowing the design to incorporate expansive glass facades, which create a visual connection with the surrounding environment. This transparency helps dissolve the boundaries between inside and outside, inviting passersby to explore further. The steel framework ensures that the building maintains its integrity while also facilitating creative architectural forms. Furthermore, the inclusion of green roofs and landscaped areas signifies a commitment to sustainability, supporting urban biodiversity and enhancing the overall aesthetic of the site.
The unique approaches to design evident in this project set it apart from traditional urban developments. The philosophy behind "Reconquer" revolves around reimagining existing narratives and cultural contexts, integrating them seamlessly into the fabric of the new construction. This is not merely a structural endeavor; it is an architectural response to the pressing questions of our time, such as how we occupy space, interact with one another, and share our public environments.
Moreover, the project highlights the importance of user-centered design elements. Various seating arrangements, pedestrian-friendly walkways, and interactive installations are thoughtfully integrated, all of which aim to enhance user experience. With a focus on accessibility, the design ensures that all individuals, regardless of age or ability, can comfortably navigate the space.
In the realm of architectural ideas, "Reconquer" pushes the envelope of conventional design, embodying a forward-thinking perspective that addresses current urban challenges. By encouraging a dialogue about public space usage and the role of architecture in facilitating community, it signifies a step towards a more cohesive urban experience.
For those interested in gaining deeper insights into this architectural project, exploring architectural plans, sections, and the overall design narrative will offer a comprehensive understanding of its structure and intent. This project stands as a testament to the potential of architecture to positively shape urban environments and enhance social interactions, inviting further exploration and reflection on the role of design in our everyday lives.


