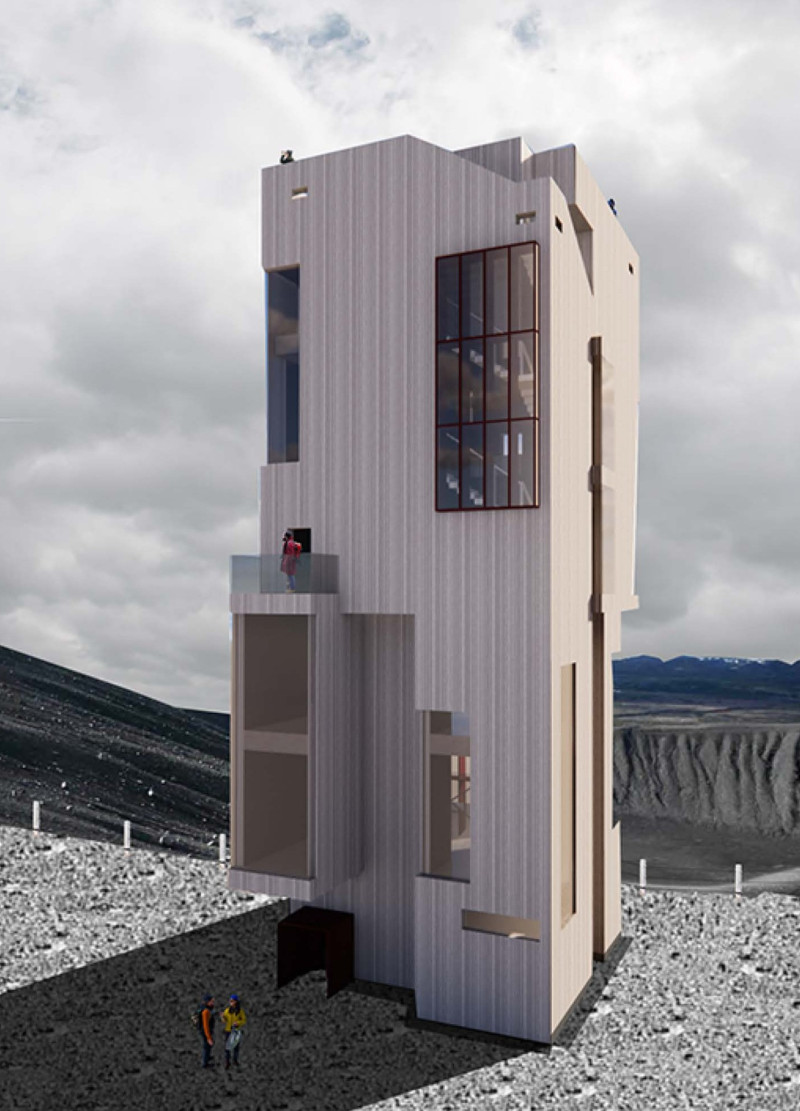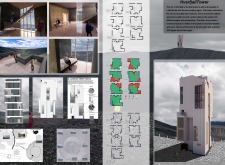5 key facts about this project
In terms of function, the Hverfjall Tower is conceptualized as a multifunctional facility that provides various experiences for visitors. The building is structured across multiple levels, each offering different vantage points for observation and interaction. The staggered design enables an effective flow of movement between these levels, accommodating gatherings and individual explorations alike. Upon entering, visitors are greeted by welcoming communal spaces that set the tone for leisurely engagement with the environment. As one ascends through the tower, the design facilitates not only informative experiences but also an immersive connection with the natural landscape.
The project employs a thoughtful selection of materials that reflect both durability and aesthetic appeal. Reinforced concrete is used predominantly for its structural integrity, lending the building resilience against the harsh climatic conditions characteristic of Iceland. Complementing this are extensive glass elements that allow for ample natural light and unobstructed views, bridging the gap between the inside of the tower and the expansive outdoor scenery. Additionally, natural wood finishes are incorporated to introduce warmth into the interior spaces, creating an inviting atmosphere that resonates with traditional Icelandic design sensibilities.
A distinctive aspect of the Hverfjall Tower is its prioritization of environmental engagement. The architectural design embodies a commitment to environmental consciousness, ensuring that the structure accentuates rather than diminishes the surrounding landscape. Large openings and strategically placed windows invite the outside in, enabling visitors to feel immersed in nature even when indoors. This integration enhances the experience of observation, fostering a deeper appreciation for the region's ecological features while providing a cozy refuge from the elements.
Moreover, the tower’s innovative design approach seamlessly merges functionality with aesthetics. Instead of simply serving as an observation point, Hverfjall Tower is envisioned as a landmark that invites exploration and interaction, promoting social engagement among visitors. The unique stepped form of the building not only provides varied viewing opportunities but also encourages people to gather and share their experiences, reinforcing a sense of community. The intention is to create a space where visitors can connect with one another as well as with the surrounding environment.
The architectural plans, sections, and designs of the Hverfjall Tower encapsulate the essence of modern architecture while respecting the traditional roots of Icelandic building techniques. The design encourages a deeper understanding of the landscape, reflecting a sensitivity to the cultural context in which it sits. By exploring the project presentation, readers can gain a more comprehensive understanding of the architectural ideas, sections, and details that comprise this significant undertaking. The Hverfjall Tower invites exploration and dialogue, making it a noteworthy addition to the architectural narrative of Iceland and an essential experience for those visiting Lake Myvatn.























