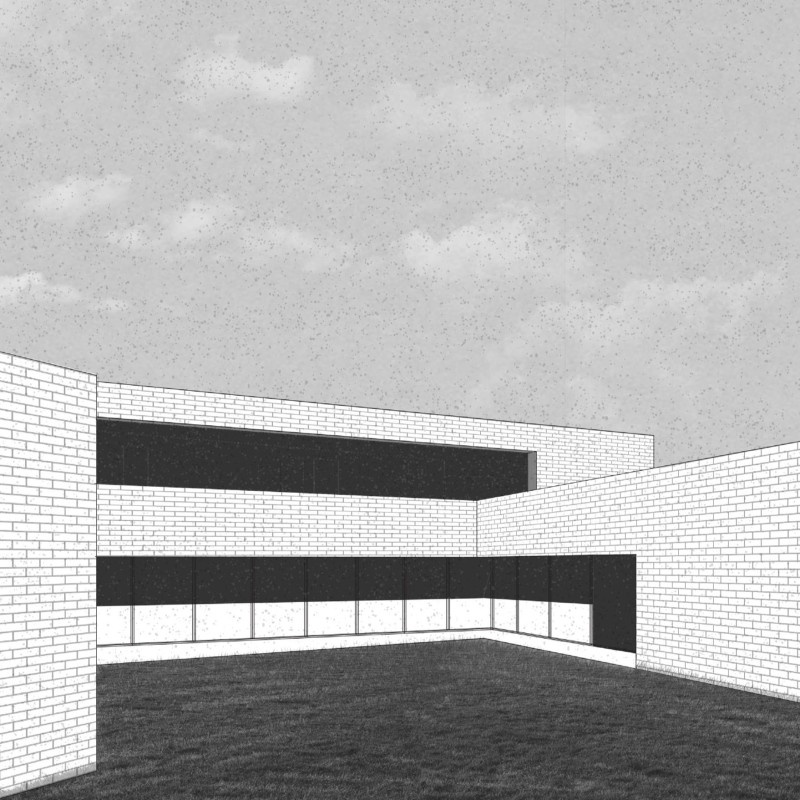5 key facts about this project
At its core, "A Place to Rest" embodies the idea of sanctuary, offering spaces that facilitate rest and rejuvenation. The project is designed to accommodate a variety of guests, offering flexible arrangements that cater to both individual and communal needs. Key architectural elements are thus organized strategically to foster both privacy and social interaction, ensuring that visitors can engage with one another while also finding solitude when desired.
The architectural design embraces a modern interpretation of traditional forms, grounding the project in its geographical context. The use of materials is central to this exploration. Reinforced concrete provides structural support, allowing for an open and airy feel, while brick is used to add warmth and texture to the facades. Large glass panels are incorporated to create a seamless transition between the interior spaces and the surrounding landscape, inviting natural light to permeate the building and offering unobstructed views that connect occupants with the environment.
Wood is employed for flooring and select interior features, contributing an organic quality that enhances the overall ambiance of the spaces. Stone pavers are utilized in external pathways, blending the built environment with the natural terrain, and emphasizing the project’s commitment to sustainability and ecological sensitivity.
Important design details are evident throughout the project, showcasing a commitment to innovation in both form and function. The layout consists of interconnected spaces that celebrate fluidity and movement. Communal areas are designed to promote gatherings, while private quarters are crafted to provide a peaceful retreat. Overhangs on the roof lines serve a dual purpose: they not only protect from sun and rain but also create a dynamic interplay of shadows across the facade throughout the day, enhancing visual interest.
The interior design is marked by minimalist principles that minimize visual clutter, allowing the architecture itself to command attention. Careful consideration is given to the scale of each space; rooms are designed to feel intimate yet spacious, reiterating the project’s overarching theme of comfort. Attention to detail in design elements, such as the deep-set windows, ensures that while occupants enjoy ample natural light, they also maintain their privacy.
Another unique aspect of "A Place to Rest" is the integration of landscaped gardens and outdoor seating areas, which further the project’s goal of creating a restorative environment. These outdoor spaces encourage interaction with nature and provide additional areas for relaxation and contemplation. The landscaping aligns with local ecological practices, integrating native flora to enhance biodiversity and reduce maintenance requirements.
In summary, "A Place to Rest" exemplifies a thoughtful approach to architectural design. Its commitment to creating a tranquil, comfortable retreat while respecting the landscape sets it apart within contemporary architectural discourse. Interested individuals are encouraged to explore the project presentation for a comprehensive understanding of architectural plans, architectural sections, and unique architectural ideas that inform this remarkable design. Engaging with these elements will undoubtedly provide deeper insights into the architectural processes and considerations that have shaped this successful project.























