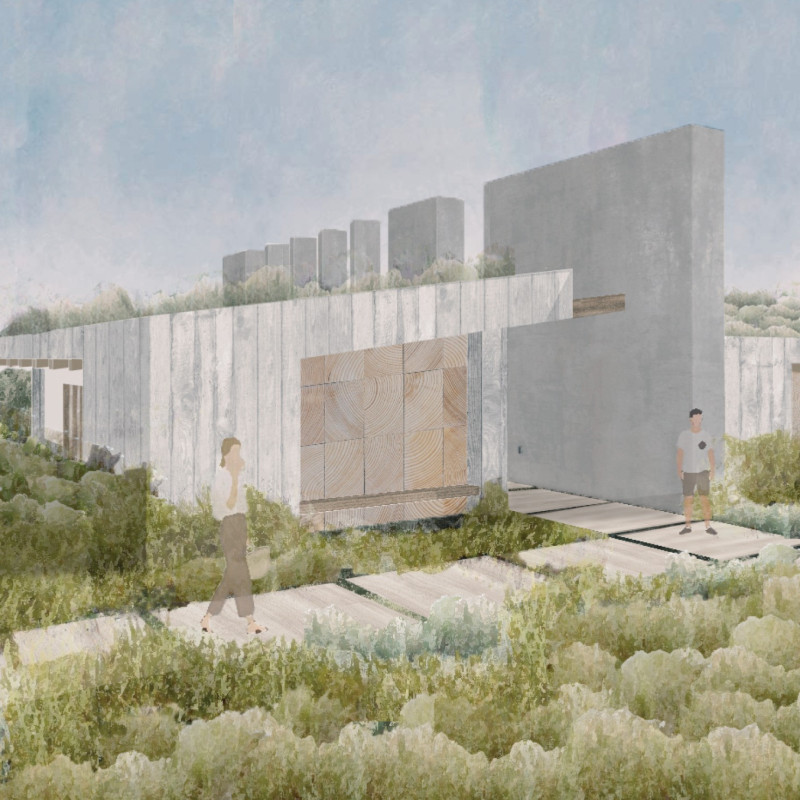5 key facts about this project
Functionally, the building is designed to accommodate a variety of activities, promoting interaction and collaboration among its occupants. The layout is characterized by well-defined spaces that allow for flexibility, enabling both private and communal functions to coexist seamlessly. This versatility is enhanced through the use of an open-plan design that encourages movement and fosters communication while maintaining areas designated for focused tasks.
The architectural design reflects a careful consideration of material choice, which plays a pivotal role in defining the building's character. Primary materials include reinforced concrete, providing durability and structural strength, alongside double-glazed glass, which fosters ample natural light while ensuring thermal efficiency. The use of sustainably sourced timber adds warmth to the design, contrasting with the more industrial elements and creating a welcoming atmosphere. Moreover, the incorporation of aluminum in various applications lends a modern aesthetic while remaining lightweight and functional.
One of the project's most impressive features is its commitment to sustainability. The design incorporates green roofs and walls, contributing to biodiversity while enhancing insulation and energy efficiency. Additionally, the presence of solar panels aligns with contemporary architectural strategies aimed at reducing carbon footprints. These sustainable elements not only serve ecological purposes but also promote the well-being of the building's occupants by providing a connection to nature.
What sets this project apart is its unique design approach, prioritizing the relationship between indoor and outdoor spaces. Large, operable glass sections blur the boundaries between the interior and the exterior, encouraging users to engage with their environment. Moreover, carefully landscaped surroundings enhance the overall experience, transforming common areas into inviting spaces that offer respite and interaction within a bustling urban setting.
The integration of art and cultural elements into the architectural design further underscores its community-oriented ethos. Spaces for art installations or community gatherings are thoughtfully incorporated, reinforcing the building's role as a social hub. This aspect of the design promotes engagement and dialogue among users, fostering a sense of belonging and connectivity.
Throughout the project, attention to detail can be observed in the implementation of architectural ideas that inform functionality and aesthetics. Lighting is meticulously designed to enhance both the practical uses of spaces and the overall ambiance, while furnishings selected for their versatility embody the project’s commitment to a human-centered design approach.
As viewers explore the presentation of this architectural project, it is encouraged to delve into the architectural plans, architectural sections, and the architectural designs that reveal how these elements come together to form a cohesive and compelling narrative. Understanding the intricacies of this architectural endeavor offers valuable insights into contemporary design practices and the thoughtful considerations that underpin successful architecture. Exploring this project will undoubtedly provide a deeper appreciation for the complexities involved in creating spaces that are not only functional but also enriching to the community they serve.


























