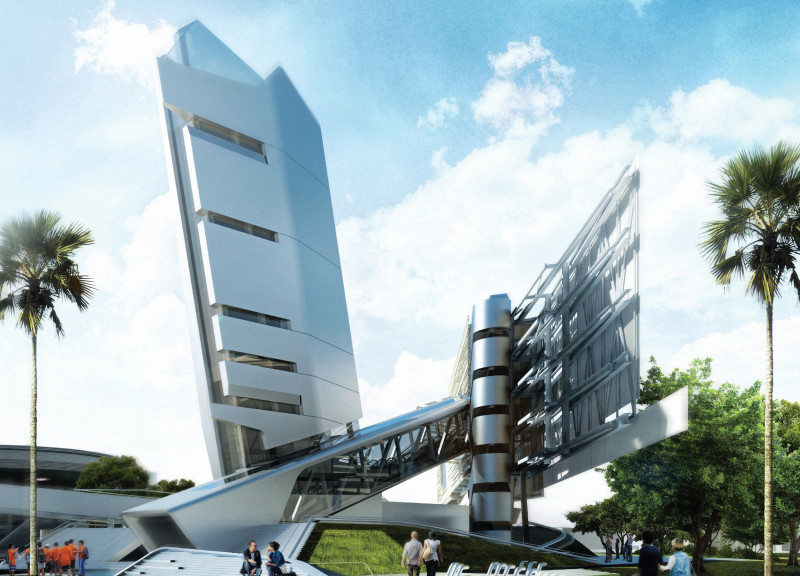5 key facts about this project
The design is characterized by its clean lines and open spaces, where the architectural form integrates seamlessly with its context. Extensive use of large windows allows natural light to flood the interior, creating a welcoming atmosphere while providing occupants with panoramic views of the landscape. This emphasis on transparency establishes a connection between the indoor and outdoor environments, inviting nature into the living spaces and encouraging a sense of well-being among its users.
At the heart of the project's concept is its commitment to sustainability and resilience. The architects have employed a range of environmentally friendly materials, such as reinforced concrete for structural stability and durability, glass facades that enhance visual connections to the outside, and wooden finishes that introduce warmth and a sense of natural continuity. The incorporation of green roofs and other sustainable design elements not only contributes to the building's ecological footprint but also actively engages with the surrounding ecosystem, fostering biodiversity and promoting environmental health.
The spatial organization of the interior spaces has been meticulously planned to enhance usability and comfort. Various zones have been created to cater to different activities, ensuring that each area serves its purpose effectively. The flow between these spaces is intuitive, providing users with a natural progression that enhances their experience of the architecture. Communal areas, such as lounges and shared workspaces, have been strategically placed to encourage interaction among occupants, fostering a sense of community that extends beyond the walls of the building.
Unique design approaches are evident throughout the project. The architects have employed innovative techniques that challenge conventional architectural solutions, such as integrating living walls within the structure, which serve both aesthetic and environmental functions. These walls not only provide a splash of greenery but also improve air quality and contribute to thermal performance. Additionally, the design considers not just the immediate impact on the environment but also the long-term implications for the community it serves, with adaptable spaces that can evolve with changing needs over time.
The architectural project stands as a testament to the potential of thoughtful design to positively influence urban living. Every element, from the materials chosen to the layout of interior spaces, has been carefully curated to achieve the overarching goals of functionality, sustainability, and community engagement. As this project continues to develop, it invites observers to consider the profound impact that architecture can have on everyday life, encouraging deeper exploration into its architectural plans, sections, and overall design intentions. Prospective readers are encouraged to delve into the project presentation for further details and insights into the innovative architectural ideas that define this exceptional design.


 Ilko Zdravkov Iliev,
Ilko Zdravkov Iliev,  Christopher Andrew Donatello
Christopher Andrew Donatello 




















