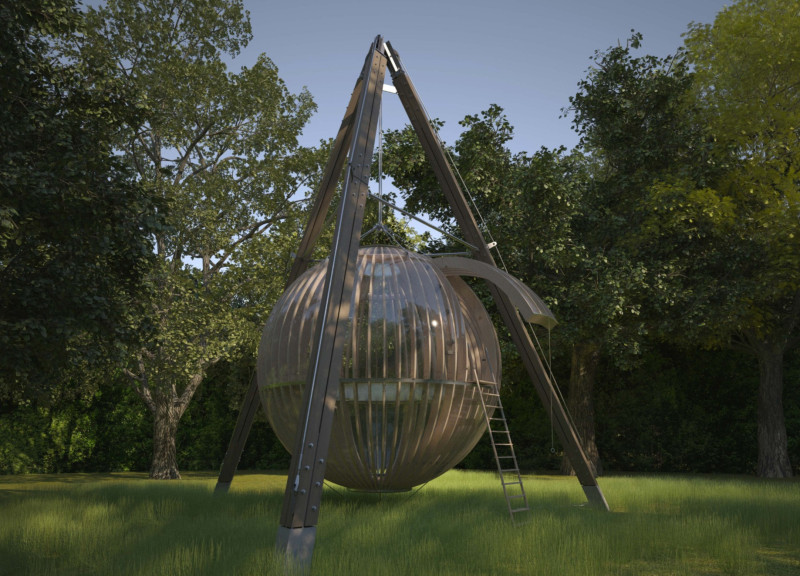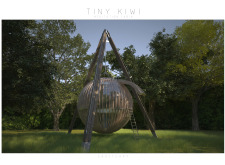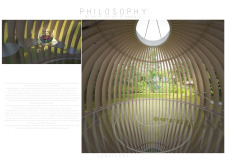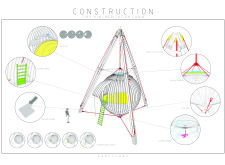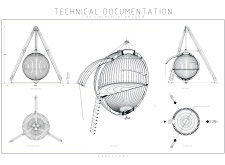5 key facts about this project
At its core, the project serves a multi-functional purpose that caters to the needs of the community. Whether designed for residential, commercial, or mixed-use purposes, the layout ensures that spaces are intelligently organized to foster interaction and improve functionality. The open-plan areas facilitate natural movement, while strategically placed private zones offer an escape from the hustle and bustle of daily life. This design decision enhances user experience by prioritizing comfort and accessibility.
A notable aspect of the architectural design is its materiality. Using a carefully selected palette that may include reinforced concrete, glass, and engineered wood, the project showcases a harmonious interplay between durability and warmth. The choice of materials not only adheres to sustainability standards but also contributes to the overall aesthetic vision. Light-colored surfaces may be employed to ensure a bright ambiance, while textured elements provide a tactile experience, enriching the sensory qualities of the spaces. The facade is likely characterized by large windows that allow natural light to penetrate deep into the interiors, minimizing the need for artificial lighting during daylight hours. Additionally, energy-efficient glazing techniques may enhance thermal performance, embodying a commitment to environmental responsibility.
The organization of internal spaces reflects thoughtful planning. Central to the design may be communal areas that encourage socialization, such as lounges or collaborative workspaces. The arrangement promotes a sense of community while also meeting the demands of privacy through well-defined individual spaces. This balancing act highlights a unique approach to modern living and working, where collaboration flourishes alongside personal needs.
The building's site-specific response is noteworthy, considering topographical and climatic factors that inform the design. Landscaping may be incorporated into the overall architecture, creating green pockets that serve both as aesthetic enhancements and ecological assets. Green roofs or vertical gardens could be part of the design, contributing to biodiversity and improving air quality while also providing insulation benefits.
Unique design approaches are evident in features such as cantilevers or innovative roof structures, which not only serve functional purposes but also create visual interest. These elements resound with contemporary architectural trends that prioritize both form and function. The use of flexible spaces allows for adaptability, catering to changing needs over time and reflecting a forward-thinking mindset.
Community engagement plays a critical role in the project. By prioritizing public access and creating inviting outdoor spaces, the project connects with its urban fabric, fostering interaction among users and enhancing the communal spirit. The architecture invites residents and visitors alike to engage with the environment, reinforcing the notion that architecture can actively contribute to social dynamics.
In summary, this architectural project is a comprehensive exploration of contemporary design principles, merging functionality with aesthetic appeal in a manner that respects and reflects its geographical context. It stands as a testament to thoughtful planning, sustainability, and community engagement. For an in-depth exploration of the architectural plans, architectural sections, and other architectural designs that encapsulate these ideas, readers are encouraged to delve further into the project presentation for a comprehensive understanding of its innovative concepts and detailed execution.


