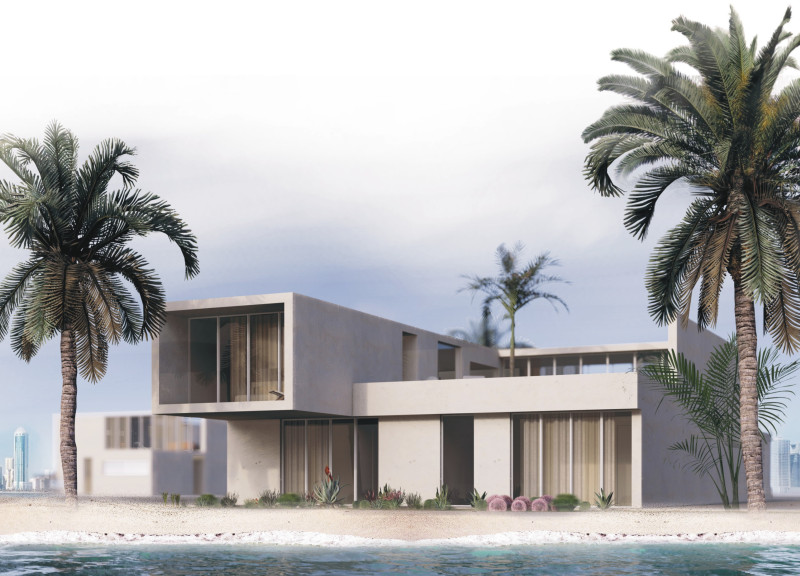5 key facts about this project
At the core of the design lies a commitment to sustainability, employing materials that are not only locally sourced but also environmentally friendly. The choice of materials reflects this philosophy, with a primary focus on elements such as reinforced concrete, glass, reclaimed wood, and steel. Reinforced concrete provides structural strength and longevity, while extensive use of glass allows for ample natural light, reducing the need for artificial illumination during daytime hours. Reclaimed wood serves both a functional and aesthetic purpose, infusing warmth and character into the environment while promoting ecological responsibility. Steel elements are incorporated throughout the design, offering durability and allowing for creative expressions in the structural framing and external cladding.
The project embraces a unique design approach that prioritizes open spaces. Floor layouts have been strategically planned to maximize flow and accessibility, fostering a sense of connectivity. Open-plan areas encourage collaboration and communication, which is especially relevant in spaces designated for community activities. Moreover, this approach permits cross-ventilation, thereby enhancing indoor air quality and thermal comfort, which aligns seamlessly with the project’s commitment to sustainability.
Key architectural details enhance the overall experience of the space. The façade, for example, is characterized by an innovative interplay of solid and void. Large glass panels are alternated with thoughtfully placed solid walls, creating visual interest while also moderating heat gain and loss. Reference to the surrounding natural landscape is evident through the integration of outdoor spaces—balconies and terraces that blur the boundaries between interior and exterior environments. This design strategy not only enriches the user experience but also reflects a deep understanding of the site's geographical context.
Furthermore, the incorporation of green roofs and walls within the project illustrates a forward-thinking approach to environmental design. These elements contribute to biodiversity, assist with insulation, and manage stormwater runoff effectively. By bringing nature into the architecture, the design enhances the aesthetic quality while promoting ecological sensitivity, showcasing a commitment to sustainable practices.
The project is not only a physical structure but also embodies a narrative of cultural significance, adapting to and reflecting the values of the community it serves. It acts as a catalyst for local engagement, inviting diverse groups to partake in its offerings. This focal point encourages a sense of belonging and reinforces the identity of the locale.
In terms of design innovation, great attention has been paid to the building's integration with advanced technologies that enhance user comfort and operational efficiency. Smart systems for energy management and lighting control are seamlessly woven into the architecture, ensuring that the facility remains at the forefront of contemporary architectural practices.
In summary, this architectural project adeptly balances utility and aesthetics while addressing sustainability and community needs. Every aspect, from material choices to spatial organization, has been meticulously considered to create an environment that is not only functional but also inspiring. For those interested in exploring the specific details of this design, including architectural plans, architectural sections, and architectural ideas, further investigation into the project presentation is encouraged to gain a comprehensive understanding of its full scope and significance.


 Mauro Micheletti
Mauro Micheletti 























