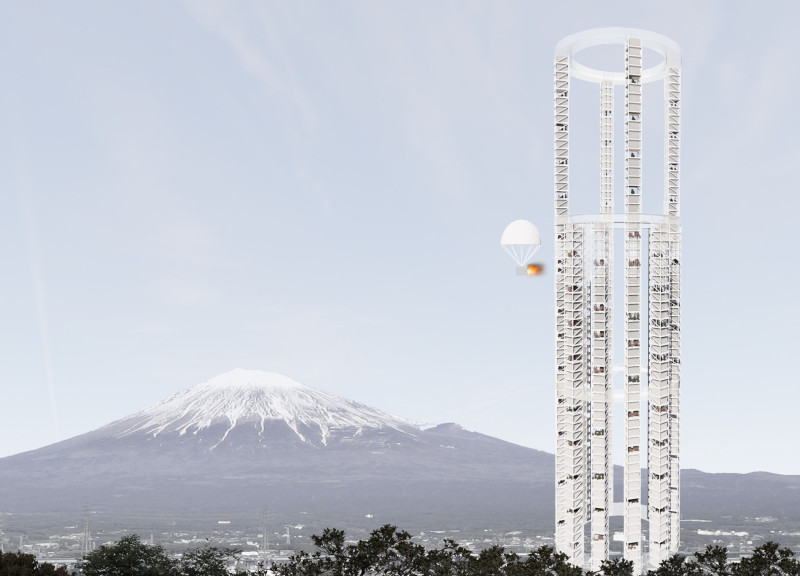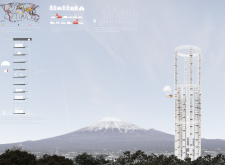5 key facts about this project
Functionally, the skyscraper serves multiple purposes, integrating housing, workspaces, healthcare facilities, and recreational areas into a single structure. By organizing these components vertically, the design maximizes land use efficiency, which is essential in urban environments where space is often at a premium. The lower levels of the building are dedicated to residential apartments, offering comfortable living spaces with easy access to essential services such as a hospital and shops. Above these, commercial offices occupy strategic levels, allowing businesses to benefit from stunning views and abundant natural light—both of which are vital for promoting productivity and well-being.
One of the essential features of the project is the inclusion of a green garden area within the building. This green space not only provides a place for relaxation and social interaction but also serves as a critical element of sustainable design. The integration of vegetation into the architectural plan reinforces the idea of bringing nature into the urban fabric, fostering biodiversity while promoting the mental and physical health of the residents and workers alike.
The approach to the design uniquely addresses the seismic challenges typical in this region. The building employs reinforced concrete and a steel framework to ensure structural integrity, allowing it to withstand potential earthquakes. Additionally, the skyscraper features an innovative elevator system designed to operate efficiently, reducing energy consumption significantly. This technology not only enhances accessibility for residents and visitors but also sets a precedent for future developments in tall building architecture.
The visual design of the skyscraper reflects a contemporary aesthetic, with a cylindrical form that stands in elegant contrast to the rugged landscape of Mount Fuji. This thoughtful design choice emphasizes the relationship between the built and natural environments, inviting occupants to appreciate their surroundings. The glass facades enhance this connection by allowing natural light to permeate the interior, creating open and inviting spaces within.
The project stands out for its commitment to sustainability and community integration, setting a new standard for urban living. It embodies architectural ideas that prioritize not just functionality but also the quality of life for its occupants. As such, it serves as a living laboratory for possible innovations in healthy urban living.
Readers interested in exploring the details of this architectural proposal are encouraged to delve into the project presentation to uncover various architectural plans, sections, and designs that illustrate the depth of thought and design considerations involved. The architectural innovations presented here offer a valuable insight into how thoughtful design can shape not only buildings but also communities and urban environments at large.























