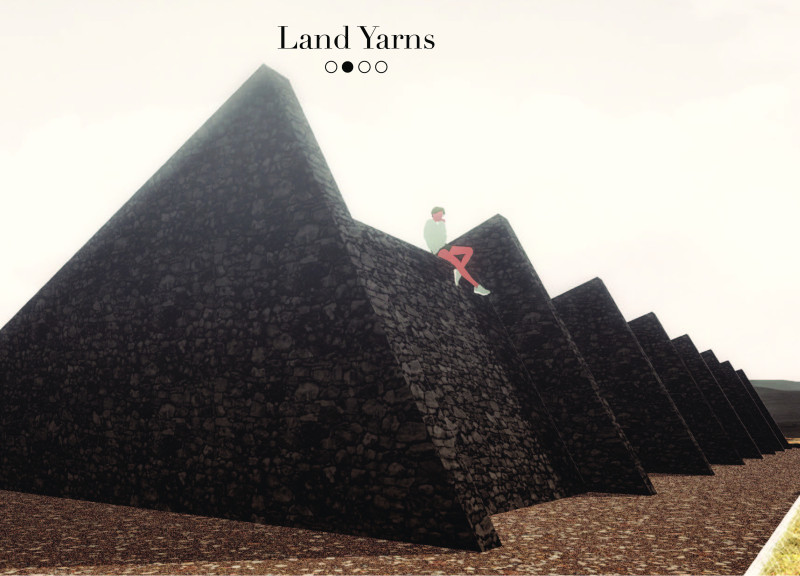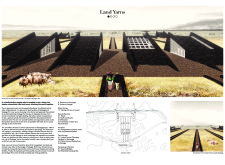5 key facts about this project
The overall design approach emphasizes integration with the natural topography and climate. This structure employs a diverse range of materials, including reinforced concrete, glass, steel, wood, and stone, each chosen for their functional and aesthetic qualities. The project's facade incorporates an arrangement of openings that maximize natural light while regulating thermal comfort within the interior spaces.
One notable aspect of the design is its landscaped surroundings, which blur the boundaries between the built environment and nature. This cohesive approach enhances biodiversity and promotes user interaction with outdoor spaces.
Unique Design Approaches
A distinctive feature of this project is its flexible internal layout. Spaces are meticulously designed to be adaptable, accommodating various functions or changing needs over time. Open floor plans allow for efficient use of space and ease of movement.
Additionally, the design incorporates a green roof system, contributing to sustainability goals. This element serves multiple functions, including stormwater management, energy savings, and urban heat island mitigation. Native planting choices support local wildlife and require minimal maintenance, aligning with ecological principles.
Architectural details further enrich this project, with significant attention given to texture and material juxtaposition. The use of timber accents juxtaposed against concrete surfaces provides a warm ambiance, creating inviting environments for users. Furthermore, the inclusion of outdoor terraces and communal areas enhances social interaction and community engagement, fostering a sense of belonging among occupants.
Community Integration and Environmental Responsiveness
The project includes carefully designed spaces for public gatherings and activities, cultivating a sense of community. Cultural narratives are reflected through architectural motifs, promoting local identity.
Moreover, the structure's orientation is strategically aligned to capitalize on prevailing winds and sunlight, reducing reliance on artificial heating and cooling systems. This passive design strategy maximizes energy efficiency and supports sustainability objectives.
For further insights into the architectural plans, sections, and detailed designs, readers are encouraged to explore the project's presentation. Understanding the architectural ideas that inform this project will provide a comprehensive view of its unique contributions to contemporary architecture.


























