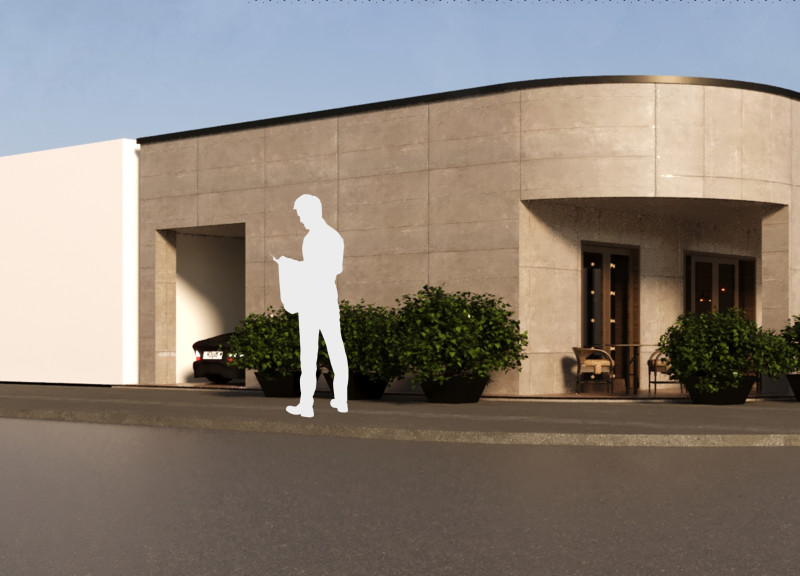5 key facts about this project
At its core, the project serves multiple functions, characterized by versatile spaces adaptable to various uses. The layout has been meticulously designed to accommodate both private and communal activities, with open floor plans that foster integration among users. This approach reflects a growing trend in architecture to prioritize human experience and interaction. The incorporation of natural light throughout the building enhances the interior ambiance, creating a welcoming atmosphere.
The design features a carefully considered façade, employing a combination of materials that contribute not only to visual appeal but also to the building's sustainability. The use of reinforced concrete provides structural strength while allowing for innovative forms that depart from conventional configurations. In contrast, timber elements are introduced to soften the overall aesthetic. The warm tones and textures of wood enhance the building's connection to nature, counterbalancing the starkness often associated with contemporary materials.
Glass plays a significant role in the design, facilitating an open dialogue between the indoor and outdoor environments. Large, strategically placed windows and glass walls illuminate interiors and offer expansive views, effectively blurring the boundaries between the two realms. This transparency invites users to engage with the surroundings, reinforcing the architecture's connection to its site and context.
One unique design approach seen in the project is the integration of green roofs and landscaped terraces. These spaces not only serve ecological benefits by promoting biodiversity and supporting local flora but also create areas for relaxation and social interaction. Such elements contribute to a sense of place, offering users the opportunity to step outside and engage with their environment in meaningful ways.
Additionally, the project embraces technological advancements, incorporating energy-efficient systems throughout the design. Passive solar strategies and sustainable materials have been prioritized, aligning the building with modern environmental standards. This focus on sustainability reflects a commitment to not only the design itself but also the broader implications of architecture in relation to climate and resource management.
The interior spaces have been curated to encourage a variety of activities, from collaborative working environments to intimate gathering areas. Thoughtfully designed furniture and seamlessly integrated architectural features reflect the project's dedication to functionality while maintaining aesthetic cohesion. The balance between private and shared spaces allows for flexibility, addressing the evolving needs of users over time.
As one explores this architectural project, it becomes evident that the design is not simply about aesthetics; it encapsulates a broader narrative about community, sustainability, and user-centered approaches in architecture. To gain a deeper understanding of the intricate details that define this project, including architectural plans, architectural sections, and architectural ideas that inform its design, readers are encouraged to delve further into its presentation. Engaging with these elements provides valuable insight into the vision and intentions behind this compelling piece of architecture.


























