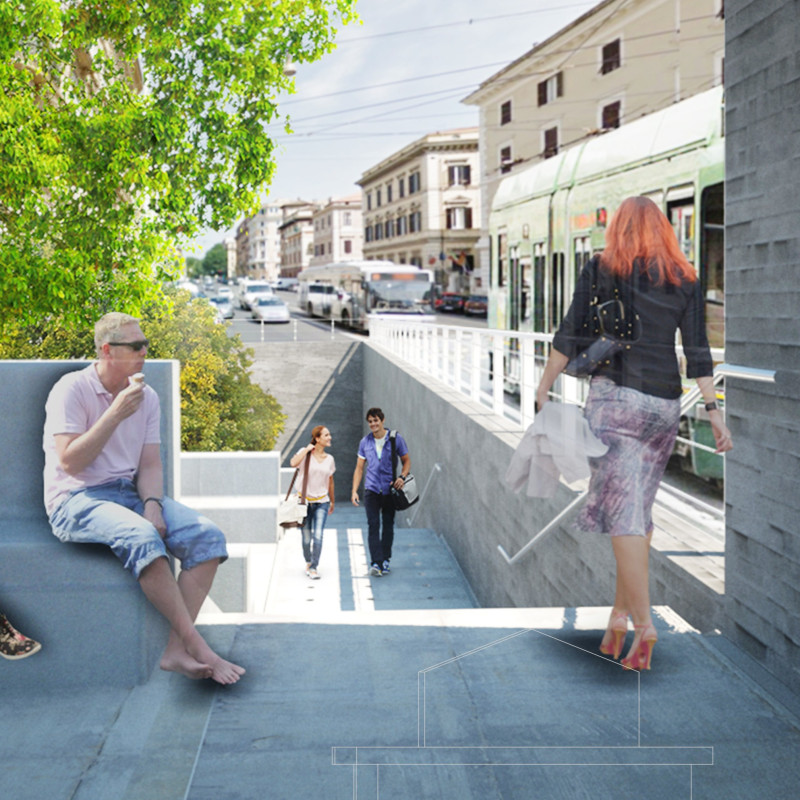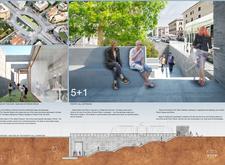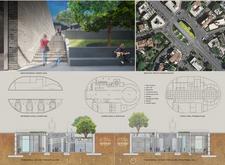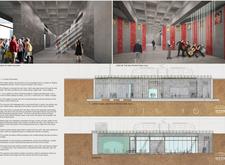5 key facts about this project
The architectural design carefully considers the surrounding context, responding to the vibrancy of the urban fabric and facilitating connectivity for pedestrians and transit users. Guided by a vision of openness and engagement, the project features a clear spatial organization that allows visitors to navigate the interior and exterior environments seamlessly. The main entrance serves as an inviting portal, drawing foot traffic from the bustling plaza while establishing a welcoming atmosphere.
Within the project, the multifunctional hall stands out as a key component, providing a flexible space that can adapt to different configurations based on user needs. The architectural design ensures that this area is not only useful for various events but also aligns with the overarching goal of enhancing community connectivity. The café and bar area, strategically placed to maximize visibility and encourage social interaction, complement the multifunctional hall and serve as a gathering point for visitors.
A significant feature of the project is its integration of outdoor spaces. These areas are thoughtfully designed to promote socialization and relaxation, incorporating landscaping elements that enhance the overall experience. The outdoor terraces create a sense of continuity between the built environment and nature, offering green spaces that invite users to linger and engage with their surroundings.
The materiality of the project plays an integral role in shaping both its functionality and aesthetic quality. The use of reinforced concrete provides structural integrity, while textured finishes offer visual interest and depth. Glass elements are employed throughout the design to foster transparency, allowing natural light to flow into the spaces and contributing to an environment that feels open and inviting. The incorporation of wooden elements adds warmth, creating a contrast that enhances the tactile experience within the interior.
A unique aspect of this architectural design is its nuanced acknowledgment of Rome's rich history. References to iconic Roman architecture are thoughtfully embedded in the design, with features such as grand staircases and welcoming paths that echo the essence of public spaces throughout the city. This not only pays homage to the architectural heritage of the location but also encourages users to explore and engage with the space in a meaningful way.
The project’s careful attention to natural light and ventilation creates an atmosphere conducive to well-being. Strategically placed openings and light wells invite sunlight into the building, ensuring that spaces are bathed in natural illumination and remain pleasant throughout the day. This connection to the outdoors enhances the user experience and represents an important consideration in the project’s overall design philosophy.
The structural organization reinforces the project’s ambition for multifunctionality, with the design incorporating accessible pathways that accommodate individuals of varying mobility. The inclusion of helical stairs and ramps ensures that all visitors can navigate the space comfortably, further promoting inclusivity and engagement.
Overall, this architectural design at Piazza Galeno exemplifies a harmonious balance between modern needs and historical context. The project not only enriches the public realm but also fosters a sense of belonging among its users. For a deeper understanding of this project, readers are encouraged to explore the architectural plans, sections, and unique architectural ideas that illustrate the design’s multifaceted approach and community-focused intent. This project stands as an exemplary model of how thoughtful architecture can elevate urban spaces and enhance social interaction.


























