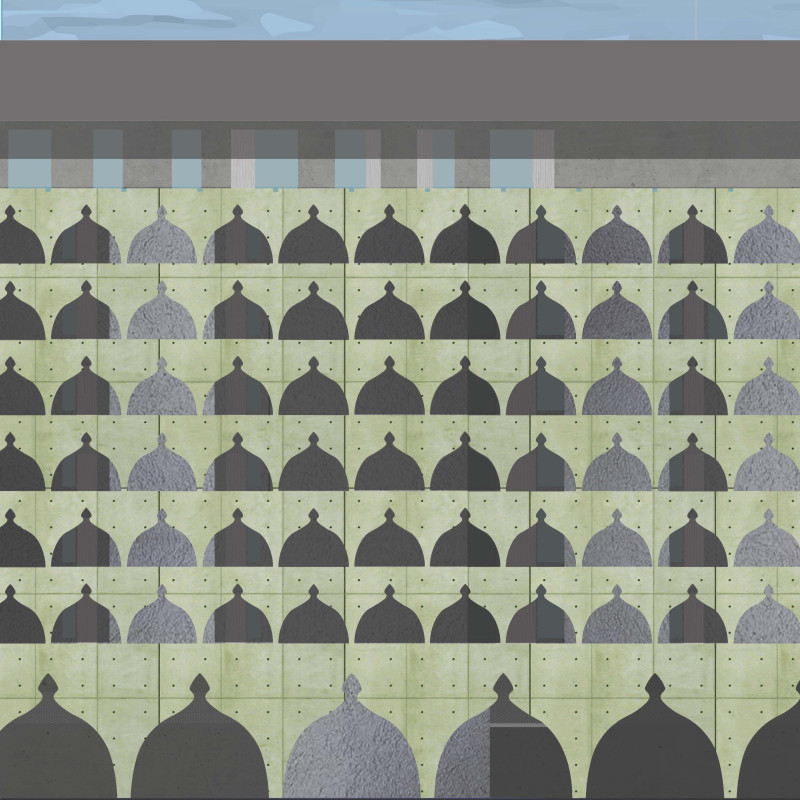5 key facts about this project
One of the most significant aspects of this project is its role as a community hub, which not only aims to fulfill the needs of its occupants but also fosters a sense of belonging and connection. The building’s layout includes flexible spaces that can accommodate various functions such as public gatherings, workshops, and social events. This adaptability ensures that the architecture remains relevant over time, responding to the evolving needs of the community it serves.
The design integrates distinctive features that contribute to both its functionality and visual appeal. Natural light is maximized through the strategic placement of large glass façades, which create a flowing dialogue between the indoor and outdoor environments. This design choice not only enhances the user experience but also helps to reduce energy consumption, aligning with the project's sustainability goals. The incorporation of green elements, such as a living roof, further emphasizes this commitment to ecological responsibility by promoting biodiversity and improving air quality.
An analysis of the materiality reveals a meticulous selection process that prioritizes durability and aesthetics. The use of reinforced concrete provides a sturdy foundation while offering a clean, modern finish. Wood elements, employed in both structural and decorative capacities, add warmth and texture to the design, creating inviting spaces that encourage relaxation and collaboration. Steel features contribute to the structural integrity of the building without compromising its visual lightness, reinforcing a modern approach to architecture.
The architecture engages with its surroundings in a meaningful way, drawing inspiration from local historical and cultural references. This contextual sensitivity is evident in the design language, which reflects the character of the community. The integration of outdoor spaces, including courtyards and gardens, enhances the relationship between the architecture and its environment, providing users with opportunities to enjoy nature within an urban setting.
Unique design approaches emerge throughout the project, evident in features such as the innovative zoning strategy. Separate functional areas are harmoniously connected, ensuring efficient movement while preserving privacy in designated spaces. Informal gathering areas invite spontaneous interactions, while more private sections cater to focused activities.
The visual impact of the building is characterized by its modern lines and thoughtful proportions, creating a sense of harmony with its surroundings. The color palette is intentionally chosen to blend with the local landscape, ensuring that the structure feels like a natural extension of its environment rather than an imposition. This careful consideration of aesthetics contributes to a serene atmosphere that complements the building’s functional aspirations.
For those interested in exploring the depth of this architectural project, it is advisable to examine various components such as architectural plans, sections, and detailed design elements. These resources provide further insights into how the project effectively balances form and function while fostering community interaction. By delving into the architectural ideas present in this design, readers will gain a more nuanced understanding of the intent and execution behind this compelling architectural endeavor. This exploration not only highlights the craftsmanship of the architects but also underscores the project’s dedication to creating a meaningful space within its urban context.


























