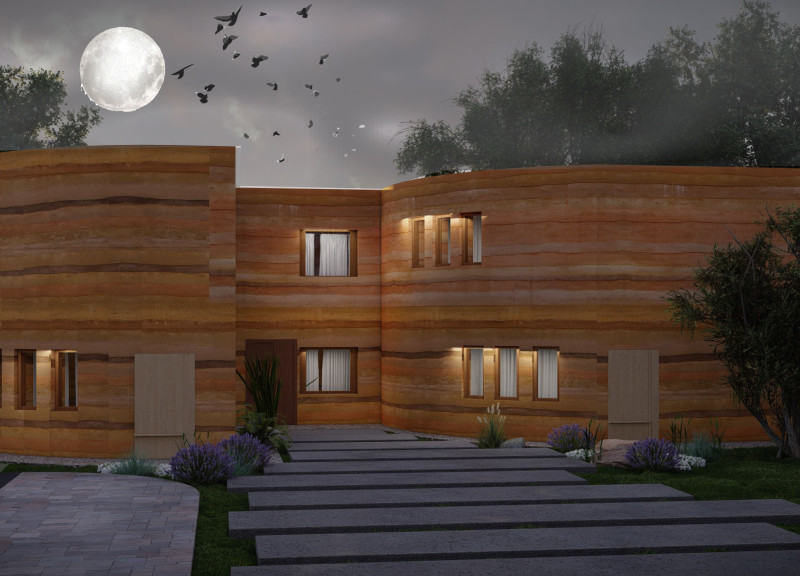5 key facts about this project
The architectural design stands out by seamlessly blending various elements that reflect its contextual significance. A key feature of the project is the use of a modern aesthetic that incorporates clean lines and a minimalist approach. This design philosophy emphasizes the importance of simplicity, allowing the structure to interact harmoniously with its surroundings while maintaining a distinct identity. By utilizing large windows, the building invites natural light to permeate the interior spaces, promoting a sense of openness and connection to the outside environment.
Throughout the project, several materials have been carefully selected to evoke a sense of warmth and durability. The primary materials used include reinforced concrete, glass, and sustainably sourced timber. Reinforced concrete forms the structural backbone, offering resilience and stability, while glass provides transparency and a visual connection to the exterior. The use of sustainably sourced timber adds an organic element that humanizes the space, creating a balance between the raw, industrial aspects of the concrete and the warmth of natural materials.
The layout of the project has been thoughtfully designed to maximize functionality while ensuring comfort. Open floor plans facilitate flexible usage of space, accommodating diverse activities and events. This adaptability is crucial in fostering a dynamic occupants' experience, allowing spaces to shift seamlessly between private and communal functions. The incorporation of green spaces—both within and around the building—further enhances the overall design. These areas serve not only as aesthetic features but also as vital components for relaxation and social interaction among residents.
Unique design approaches are evident in the integration of sustainable practices throughout the project. The architects have employed passive design strategies to reduce energy consumption, optimizing natural ventilation and incorporating renewable energy sources where possible. These efforts not only contribute to environmental sustainability but also demonstrate a forward-thinking attitude towards modern architectural responsibilities.
Another aspect of this project worth noting is its sense of community. The design encourages interaction and engagement, offering communal spaces that invite collaboration and social gatherings. These multifunctional areas are strategically placed to draw residents together, reinforcing the idea that architecture can play a pivotal role in building community ties.
In summary, this architectural project represents a coherent synthesis of functionality, aesthetic appeal, and sustainability. The attention to detail in material selection and spatial organization reflects a deep understanding of the project's context and its inhabitants' needs. The unique blend of modern design with a commitment to environmental responsibility sets this project apart as a forward-looking contribution to urban architecture. Those interested in delving deeper into the intricacies of this innovative architecture are encouraged to explore the project presentation further, where architectural plans, architectural sections, and architectural designs reveal the meticulous thought that has shaped this endeavor.


























