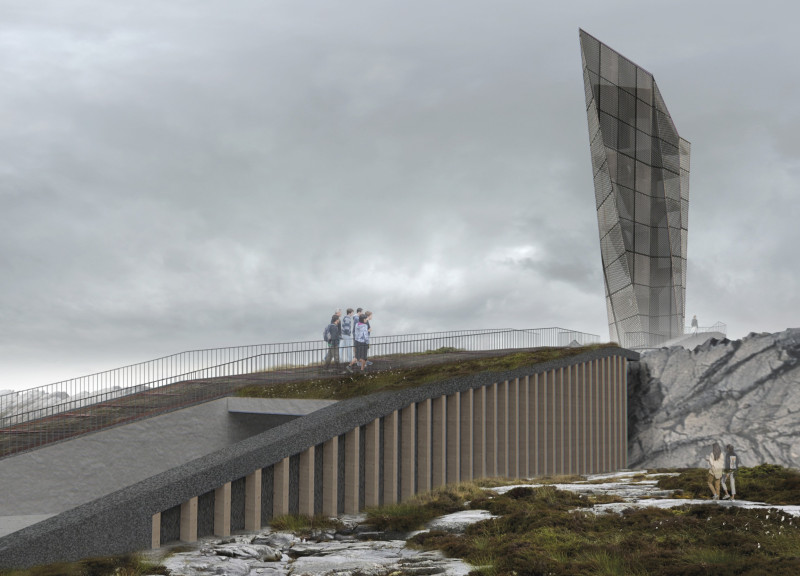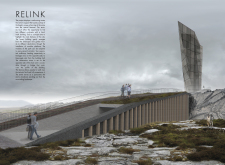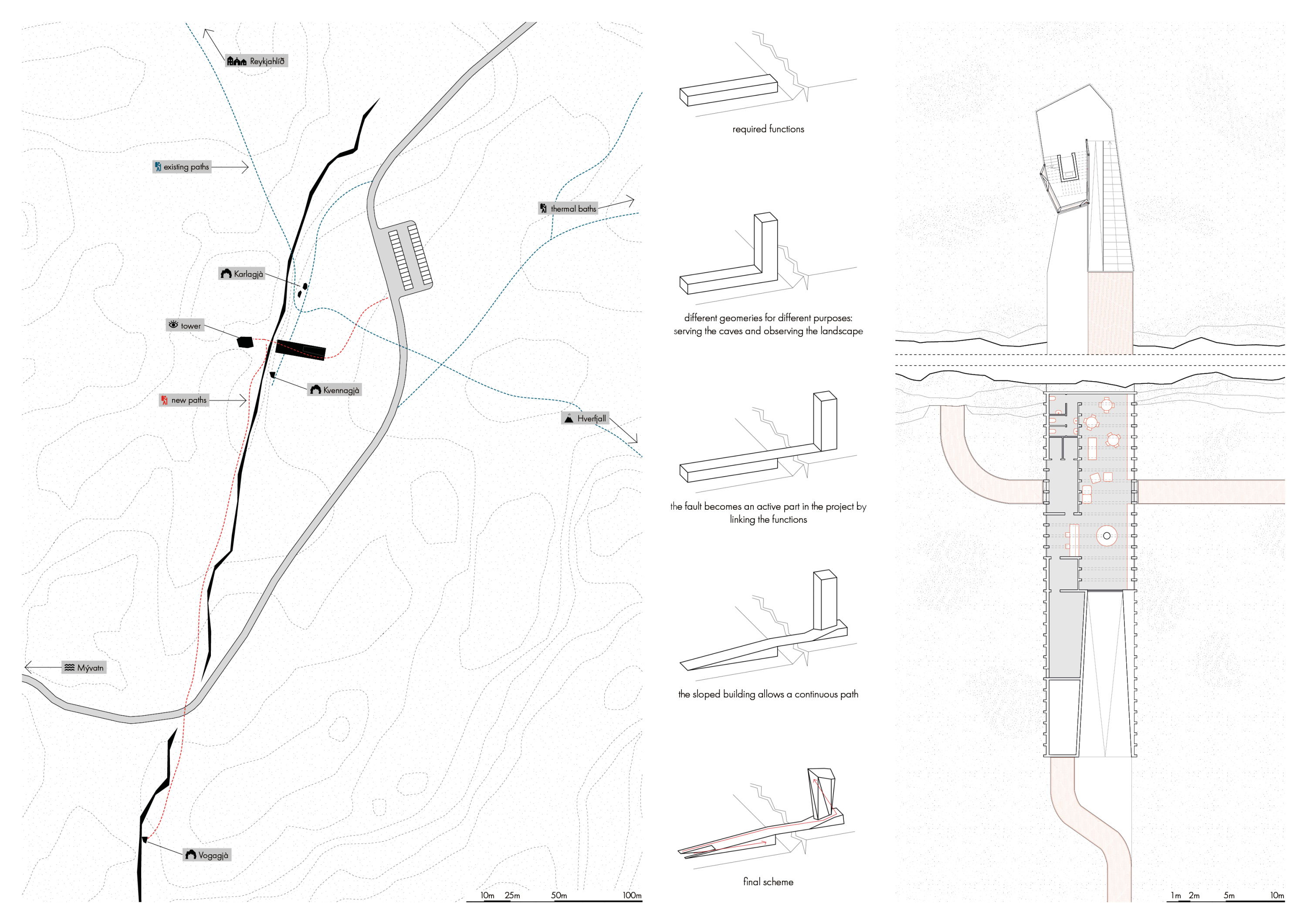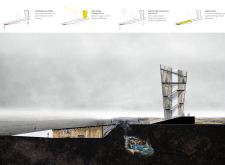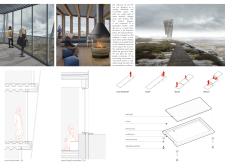5 key facts about this project
The building features a multi-functional layout, incorporating various spaces tailored to diverse user activities. Key elements include open-plan areas that facilitate collaboration and adaptability, along with designated zones for quiet reflection. Large windows strategically positioned throughout the structure allow for ample natural light, enhancing the overall ambiance and reducing reliance on artificial lighting. The use of high ceilings further contributes to the sense of spaciousness, promoting an inviting atmosphere for all occupants.
In terms of materiality, the project utilizes a palette that prioritizes sustainability without compromising aesthetic quality. Key materials include reinforced concrete, glass, and sustainable timber. The choice of these materials not only supports the structural integrity of the building but also contributes to its thermal efficiency and overall environmental performance. The application of green roofs and walls enhances biodiversity and aids in rainwater management, exemplifying the project's commitment to eco-friendly practices.
The architectural design incorporates unique features that distinguish it from conventional designs. One notable aspect is the integration of outdoor terraces that extend the usable space beyond the building's footprint. These terraces serve as communal areas, encouraging social interaction and providing an escape from the urban environment. Additionally, the façade is designed with dynamic shading elements that respond to solar orientation, optimizing energy efficiency while generating visual interest.
A further distinctive element is the incorporation of flexible spaces that can be adapted for various purposes over time. This foresight in design anticipates changing needs, making the project resilient in a rapidly evolving urban landscape. The design also considers accessibility, ensuring that all entrances and shared spaces are navigable for individuals of all abilities, thus promoting inclusivity.
In summary, this architectural project combines functionality with a versatile design that anticipates future needs while enriching urban life. Its thoughtful use of sustainable materials, innovative spatial arrangements, and community-oriented features set it apart from similar projects in the area. Readers are encouraged to explore the project presentation further for detailed architectural plans, sections, and designs that elucidate the project's unique architectural ideas and technical execution.


