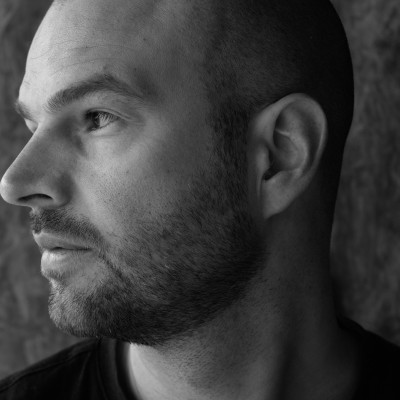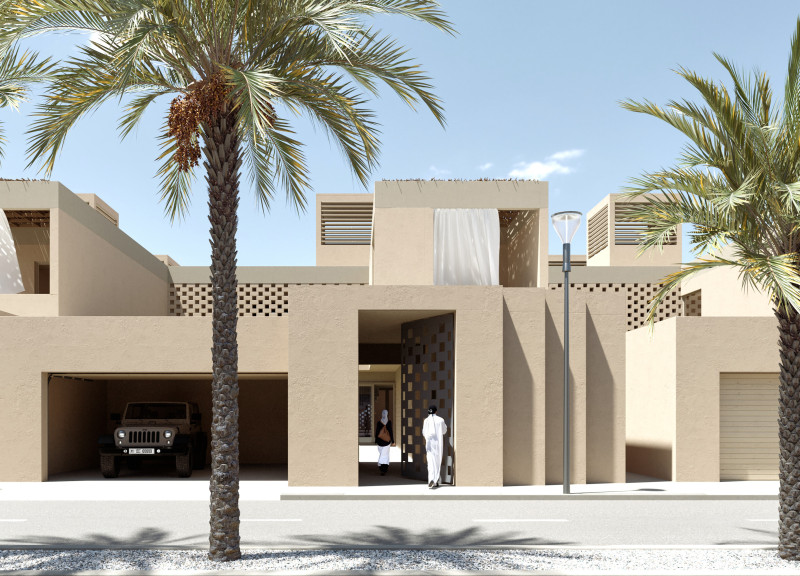5 key facts about this project
At its core, the project embodies principles of sustainability and adaptability, evident in the careful selection of materials and design strategies that respond to climatic conditions. The structure utilizes a combination of concrete, glass, and steel, creating a harmonious balance between durability and transparency. The use of reinforced concrete ensures structural integrity and longevity, while large glass facades invite natural light into the interiors, diminishing the need for artificial lighting during daylight hours. Moreover, steel elements provide flexibility in design and contribute to the building’s modern aesthetic.
The layout of the project is meticulously planned, fostering an environment that encourages social interaction. Open communal spaces are interspersed throughout the design, providing areas for gathering, relaxation, and community events. These spaces are complemented by landscaped terraces that not only enhance the visual appeal of the project but also provide residents and visitors with a connection to nature. The landscape incorporates native plant species, contributing to biodiversity and reducing maintenance requirements.
In terms of functionality, the project incorporates advanced architectural ideas that facilitate seamless movement throughout the various levels. Thoughtful circulation paths enable easy access to different areas, promoting a sense of connectivity. Elevators and staircases are strategically placed to ensure that all users can navigate the building effortlessly, enhancing the overall user experience.
A unique aspect of this architectural design is its adaptability. The spaces are designed with flexibility in mind, allowing for potential alterations as community needs evolve over time. This forward-thinking approach ensures that the building remains relevant and functional, regardless of on-site changes or user demographics.
In addition to its functional features, the architectural design pays homage to the cultural context of the location. Elements such as local materials have been integrated into the design, celebrating the region’s heritage while supporting local economies. Furthermore, visual motifs inspired by local traditions are subtly woven into the architectural detailing, enriching the overall narrative of the project.
Lighting is another critical component of the design, with a focus on both natural and artificial sources. The inclusion of skylights enhances daytime illumination, creating bright and inviting interiors. At night, carefully curated artificial lighting accents architectural features, creating a warm ambiance that invites visitors to engage with the space.
As a result, this architectural project stands as a testament to thoughtful design. Its emphasis on sustainability, connectivity, and community engagement reflects a comprehensive understanding of contemporary urban living. By prioritizing user experience and environmental consciousness, the design not only meets present expectations but also anticipates future needs.
For those interested in further exploring this project, detailed architectural plans, sections, and designs are available to provide a deeper understanding of the intricate details and philosophies that inform this architectural endeavor. Engaging with these materials can enhance the appreciation of how this project serves its function and enhances its surroundings.


 Alberto Pizzoli,
Alberto Pizzoli, 























